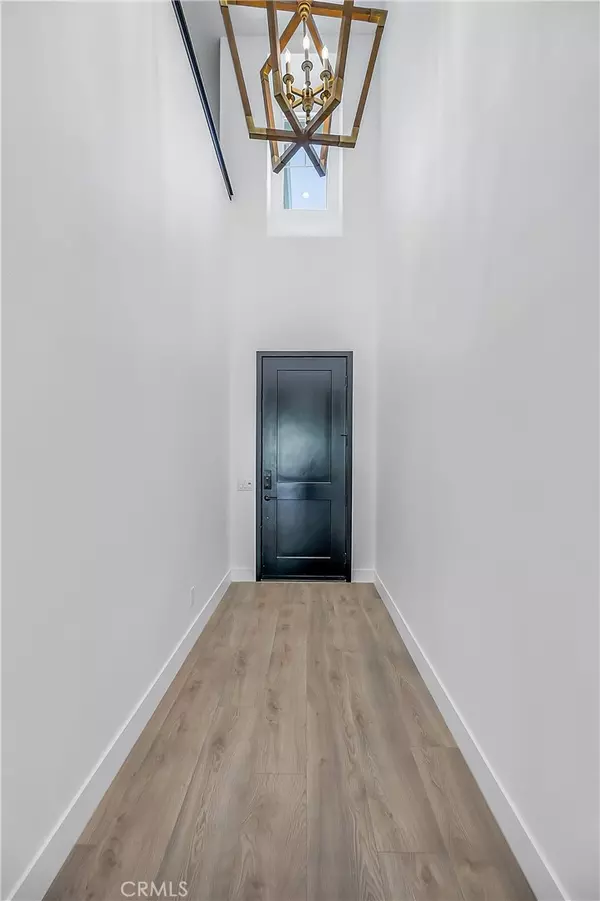$1,150,000
$1,197,777
4.0%For more information regarding the value of a property, please contact us for a free consultation.
28504 daybreak WAY Saugus, CA 91350
4 Beds
3 Baths
3,032 SqFt
Key Details
Sold Price $1,150,000
Property Type Single Family Home
Sub Type SingleFamilyResidence
Listing Status Sold
Purchase Type For Sale
Square Footage 3,032 sqft
Price per Sqft $379
MLS Listing ID SR21204544
Sold Date 10/18/21
Bedrooms 4
Full Baths 3
Condo Fees $248
HOA Fees $248/mo
HOA Y/N Yes
Year Built 2020
Lot Size 10,463 Sqft
Property Description
This is it! Get the benefits of BRAND NEW WITH UPGRADES AND A TOP OF THE LINE BACKYARD! Fantastic corner lot in the newer skyline tract off of the developing area off Plum Canyon! Entering the home is STUNNING from its BOLD/MODERN look. Downstairs bedroom to the right when you walk in. As you move across the custom modern flooring into the good size family room and very modern kitchen which features all top of the line stainless steel appliances AND you have see this oversize kitchen island. The cabinetry and counter tops all upgraded! The whole downstairs has lots of windows creating natural light. Backyard just finished (these people had no plans of moving) off of the kitchen and family room. It is not only a good size but well thought out with custom trees just planted, outdoor fireplace, covered patio and conversation area near fireplace. A whole barbeque area too. Upstairs you have good size bedrooms with a very nice master bedroom which has views from it. ON TOP OF ALL OF THIS there is a good size Loft area which can be anything you want! Did I mention PAID SOLAR? There is so much more you just have to see it to believe!
Location
State CA
County Los Angeles
Area Skyln - Skyline Ranch
Rooms
Main Level Bedrooms 1
Interior
Interior Features BedroomonMainLevel, Loft, WalkInClosets
Cooling CentralAir
Fireplaces Type FamilyRoom, Outside
Fireplace Yes
Laundry Inside
Exterior
Garage Spaces 2.0
Garage Description 2.0
Pool None
Community Features Curbs, StreetLights, Sidewalks
Amenities Available Other
View Y/N Yes
View Mountains, Neighborhood
Attached Garage Yes
Total Parking Spaces 2
Private Pool No
Building
Lot Description BackYard, CornerLot, FrontYard, SprinklerSystem
Story Two
Entry Level Two
Sewer Unknown
Water Public
Level or Stories Two
New Construction No
Schools
School District William S. Hart Union
Others
HOA Name skyline
Senior Community No
Tax ID 2802052009
Acceptable Financing Cash, CashtoNewLoan, Conventional
Listing Terms Cash, CashtoNewLoan, Conventional
Financing Cash
Special Listing Condition Standard
Read Less
Want to know what your home might be worth? Contact us for a FREE valuation!

Our team is ready to help you sell your home for the highest possible price ASAP

Bought with Susan Gagui • Coldwell Banker Hallmark

Get More Information
- Homes For Sale in Long Beach
- Homes For Sale in Huntington Beach
- Homes For Sale in Seal Beach
- Homes for Sale in Los Alamitos
- Homes For Sale in Lakewood
- Homes For Sale in Manhattan Beach
- Homes for Sale in Redondo Beach
- Home For Sale in Sunset Beach
- Homes For Sale in Newport Beach
- Homes For Sale in Laguna Beach
- Homes For Sale in Costa Mesa
- Homes For Sale in Garden Grove
- Homes For Sale in Westminster
- Homes for Sale in Irvine
- Homes for Sale in Dana Point






