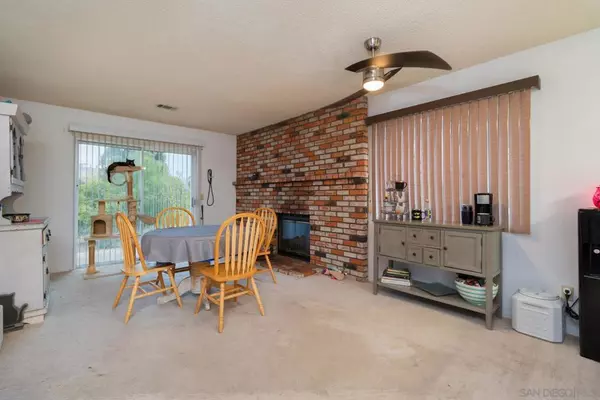$602,595
$599,900
0.4%For more information regarding the value of a property, please contact us for a free consultation.
16321 Oakley Rd. Ramona, CA 92065
3 Beds
2 Baths
1,892 SqFt
Key Details
Sold Price $602,595
Property Type Single Family Home
Sub Type Single Family Residence
Listing Status Sold
Purchase Type For Sale
Square Footage 1,892 sqft
Price per Sqft $318
Subdivision Ramona
MLS Listing ID 210028133
Sold Date 11/22/21
Bedrooms 3
Full Baths 2
Condo Fees $124
HOA Fees $124/mo
HOA Y/N Yes
Year Built 1988
Property Description
Nestled off the street down a long private driveway is this 3 bedroom, 2 bath home in the highly desired San Diego Country Estates neighborhood in Ramona. Situated on a large lot landscaped with mature trees and surrounded by mountain views, this home has endless possibilities. As you enter the property down the extended driveway leading to a 3 car garage, there is plenty of parking for a large family, guests, or an RV. Featuring oversized rooms throughout the home, the master suite is expansive with spacious walk-in closet and generous balcony. The backyard has a built-in deck and multiple areas for entertainment and outdoor living with drought tolerant landscaping. A must-see property to envision the potential! Complex Features: ,,, Equipment: Garage Door Opener Sewer: Sewer Connected Topography: LL
Location
State CA
County San Diego
Area 92065 - Ramona
Interior
Heating Forced Air, Natural Gas
Cooling Central Air
Fireplaces Type Family Room
Fireplace Yes
Laundry Electric Dryer Hookup, Gas Dryer Hookup, In Garage
Exterior
Garage Spaces 3.0
Garage Description 3.0
Fence Partial
Pool Community, Association
Community Features Pool
Amenities Available Golf Course, Playground, Pool
Roof Type Spanish Tile
Attached Garage Yes
Total Parking Spaces 3
Private Pool No
Building
Story 2
Entry Level Two
Level or Stories Two
Others
HOA Name SDCE
Senior Community No
Tax ID 2883614200
Acceptable Financing Cash, Conventional, FHA, VA Loan
Listing Terms Cash, Conventional, FHA, VA Loan
Financing Cash
Read Less
Want to know what your home might be worth? Contact us for a FREE valuation!

Our team is ready to help you sell your home for the highest possible price ASAP

Bought with Arlo Nugent • eXp Realty of California Inc

Get More Information
- Homes For Sale in Long Beach
- Homes For Sale in Huntington Beach
- Homes For Sale in Seal Beach
- Homes for Sale in Los Alamitos
- Homes For Sale in Lakewood
- Homes For Sale in Manhattan Beach
- Homes for Sale in Redondo Beach
- Home For Sale in Sunset Beach
- Homes For Sale in Newport Beach
- Homes For Sale in Laguna Beach
- Homes For Sale in Costa Mesa
- Homes For Sale in Garden Grove
- Homes For Sale in Westminster
- Homes for Sale in Irvine
- Homes for Sale in Dana Point






