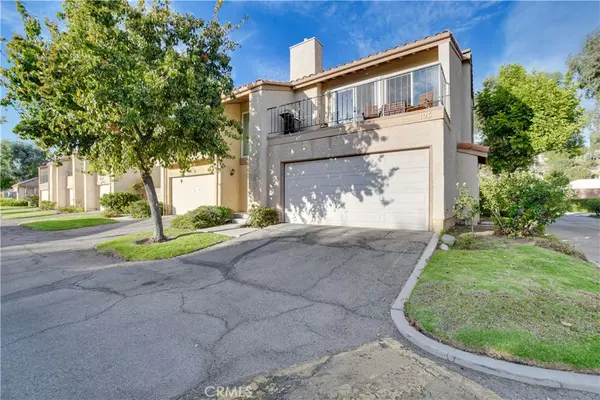$628,000
$624,900
0.5%For more information regarding the value of a property, please contact us for a free consultation.
11415 Tampa AVE #126 Porter Ranch, CA 91326
3 Beds
3 Baths
1,520 SqFt
Key Details
Sold Price $628,000
Property Type Condo
Sub Type Condominium
Listing Status Sold
Purchase Type For Sale
Square Footage 1,520 sqft
Price per Sqft $413
MLS Listing ID PW21228831
Sold Date 12/17/21
Bedrooms 3
Full Baths 3
Condo Fees $528
Construction Status Turnkey
HOA Fees $528/mo
HOA Y/N Yes
Year Built 1975
Lot Size 12.473 Acres
Property Description
Incredible 3 bedroom 3 bathroom end unit with an attached two car garage located in Porter Ranch. This home has a combination of laminate and tile flooring throughout and features vaulted ceilings, tons of storage, a wet bar, new paint and flooring, and much more! Stepping into the home from the front door, you will find the stairs directly to your left and a hallway leading to the two main floor bedrooms/ bathrooms, two storage closets, and a door giving direct access to the garage. Laundry is located in the garage and includes built in cabinetry and counter space. The main level master bedroom features a sliding door giving direct access to a private zen garden area. The attached bathroom features beautiful stone counters, and a walk-in stone shower. Upstairs you will find a bedroom with double door entry and an attached bathroom, allowing the master to be either up or downstairs. The upstairs bathroom features a shower/tub combination and has two doors for direct access from the bedroom or the living rom. Right off the bathroom is a wet bar featuring cabinetry for storage. The living room is large and features vaulted ceilings, a beautiful fireplace, and a large sliding door giving access to the large balcony, a perfect spot to enjoy beautiful sunset views! Right off the living room is the dining area and kitchen. The kitchen is completely remodeled with new quartz counter tops, subway tile backsplash, new white shaker style cabinets, stainless steel appliances, a deep stainless-steel sink, and a breakfast bar! This must-see home is conveniently located near freeway access, shopping, and dining!
Location
State CA
County Los Angeles
Area Pora - Porter Ranch
Zoning LARD2
Rooms
Main Level Bedrooms 2
Interior
Interior Features Wet Bar, Breakfast Bar, Balcony, Separate/Formal Dining Room, Eat-in Kitchen, High Ceilings, Open Floorplan, Pantry, Stone Counters, Recessed Lighting, Storage, Bedroom on Main Level, Main Level Primary, Multiple Primary Suites
Heating Central, Forced Air, Fireplace(s), Natural Gas
Cooling Central Air, Electric
Flooring Laminate, Tile
Fireplaces Type Living Room, Wood Burning
Fireplace Yes
Appliance Dishwasher, Electric Range, Free-Standing Range, Disposal, Gas Oven, Microwave, Water To Refrigerator, Water Heater
Laundry In Garage
Exterior
Parking Features Direct Access, Door-Single, Driveway, Garage Faces Front, Garage, Paved
Garage Spaces 2.0
Garage Description 2.0
Fence Block
Pool In Ground, Association
Community Features Street Lights
Utilities Available Cable Available, Cable Connected, Electricity Available, Electricity Connected, Natural Gas Available, Natural Gas Connected, Phone Available, Phone Connected, Sewer Available, Sewer Connected, Water Available, Water Connected
Amenities Available Pool, Spa/Hot Tub
View Y/N Yes
View Hills, Mountain(s), Neighborhood
Accessibility Safe Emergency Egress from Home, Accessible Doors
Porch None
Attached Garage Yes
Total Parking Spaces 2
Private Pool No
Building
Lot Description Corner Lot
Story 2
Entry Level Two
Foundation Slab
Sewer Public Sewer, Sewer Tap Paid
Water Public
Architectural Style Traditional
Level or Stories Two
New Construction No
Construction Status Turnkey
Schools
Elementary Schools Castle Bay
Middle Schools Frost
High Schools Granada Hills Charter
School District Los Angeles Unified
Others
HOA Name PMP Management
Senior Community No
Tax ID 2701005108
Security Features Carbon Monoxide Detector(s),Smoke Detector(s)
Acceptable Financing Cash, Cash to New Loan, Conventional, FHA, Fannie Mae, Freddie Mac, VA Loan
Listing Terms Cash, Cash to New Loan, Conventional, FHA, Fannie Mae, Freddie Mac, VA Loan
Financing Conventional
Special Listing Condition Standard
Read Less
Want to know what your home might be worth? Contact us for a FREE valuation!

Our team is ready to help you sell your home for the highest possible price ASAP

Bought with Anthony Bellah • eXp Realty of California Inc

Get More Information
- Homes For Sale in Long Beach
- Homes For Sale in Huntington Beach
- Homes For Sale in Seal Beach
- Homes for Sale in Los Alamitos
- Homes For Sale in Lakewood
- Homes For Sale in Manhattan Beach
- Homes for Sale in Redondo Beach
- Home For Sale in Sunset Beach
- Homes For Sale in Newport Beach
- Homes For Sale in Laguna Beach
- Homes For Sale in Costa Mesa
- Homes For Sale in Garden Grove
- Homes For Sale in Westminster
- Homes for Sale in Irvine
- Homes for Sale in Dana Point






