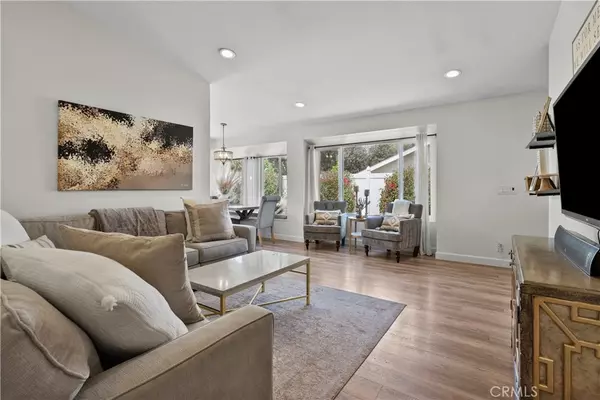$715,000
$690,000
3.6%For more information regarding the value of a property, please contact us for a free consultation.
27839 Crookshank DR Saugus, CA 91350
2 Beds
1 Bath
957 SqFt
Key Details
Sold Price $715,000
Property Type Single Family Home
Sub Type Single Family Residence
Listing Status Sold
Purchase Type For Sale
Square Footage 957 sqft
Price per Sqft $747
MLS Listing ID SR22114999
Sold Date 07/12/22
Bedrooms 2
Full Baths 1
Construction Status Turnkey
HOA Y/N No
Year Built 1984
Lot Size 6,899 Sqft
Property Description
NO HOA OR MELLOS ROOS! NEWLY PAVED/GATED RV PARKING! Perfect starter home or for anyone looking to downsize, this Saugus stunner is ready for its next family! Located in the charming neighborhood of Mountain View West, this adorable home features 2 spacious bedrooms, 1 bathroom, an inviting floor plan, and a pool-size lot. True pride of ownership—no detail of this home has been overlooked! From the freshly painted walls to the wood-like laminate flooring throughout to the new roof, this home features all the amenities you could ask for! The newly remodeled kitchen boasts beautiful marble-style quartz countertops, white soft-close cabinets, white tile backsplash, and a new stainless steel dishwasher, microwave, and stove. Modern upgrades include recessed lighting throughout, a tiled bathtub, Ring doorbell, and double pane windows. The large backyard is an entertainer’s dream, featuring a gorgeous concrete hardscape, lighting, an array of fruit trees, and a wood gazebo for coverage on warmer days. Centrally located and within walking distance to James Foster Elementary, Pamplico Park, Starbucks, La Cocina, and more. Better move fast—this one won’t last!
Location
State CA
County Los Angeles
Area Bouq - Bouquet Canyon
Zoning SCUR2
Rooms
Other Rooms Gazebo, Shed(s)
Main Level Bedrooms 2
Interior
Interior Features Ceiling Fan(s), Pull Down Attic Stairs, Recessed Lighting, All Bedrooms Down, Bedroom on Main Level
Heating Central
Cooling Central Air, Electric
Flooring Laminate
Fireplaces Type None
Fireplace No
Appliance Dishwasher, Disposal, Gas Oven, Gas Range, Gas Water Heater, Microwave, Self Cleaning Oven, Water To Refrigerator, Water Heater, Warming Drawer
Laundry Washer Hookup, Gas Dryer Hookup, Inside
Exterior
Exterior Feature Lighting
Parking Features Direct Access, Door-Single, Driveway, Garage Faces Front, Garage, Garage Door Opener, Paved, RV Gated, RV Access/Parking
Garage Spaces 2.0
Garage Description 2.0
Fence Block, Vinyl, Wood
Pool None
Community Features Curbs, Hiking, Park, Storm Drain(s), Street Lights, Suburban, Sidewalks
Utilities Available Cable Available, Electricity Connected, Natural Gas Connected, Water Connected
View Y/N Yes
View Mountain(s), Neighborhood
Roof Type Shingle
Accessibility None
Porch Concrete, Open, Patio, Stone
Attached Garage Yes
Total Parking Spaces 2
Private Pool No
Building
Lot Description 0-1 Unit/Acre
Story One
Entry Level One
Foundation Slab
Sewer Public Sewer
Water Public
Architectural Style Traditional
Level or Stories One
Additional Building Gazebo, Shed(s)
New Construction No
Construction Status Turnkey
Schools
School District William S. Hart Union
Others
Senior Community No
Tax ID 2807002034
Security Features Carbon Monoxide Detector(s),Smoke Detector(s)
Acceptable Financing Cash, Cash to New Loan, Conventional, FHA, VA Loan
Listing Terms Cash, Cash to New Loan, Conventional, FHA, VA Loan
Financing Conventional
Special Listing Condition Standard
Read Less
Want to know what your home might be worth? Contact us for a FREE valuation!

Our team is ready to help you sell your home for the highest possible price ASAP

Bought with Riley Arnold • RE/MAX ESTATE PROPERTIES

Get More Information
- Homes For Sale in Long Beach
- Homes For Sale in Huntington Beach
- Homes For Sale in Seal Beach
- Homes for Sale in Los Alamitos
- Homes For Sale in Lakewood
- Homes For Sale in Manhattan Beach
- Homes for Sale in Redondo Beach
- Home For Sale in Sunset Beach
- Homes For Sale in Newport Beach
- Homes For Sale in Laguna Beach
- Homes For Sale in Costa Mesa
- Homes For Sale in Garden Grove
- Homes For Sale in Westminster
- Homes for Sale in Irvine
- Homes for Sale in Dana Point






