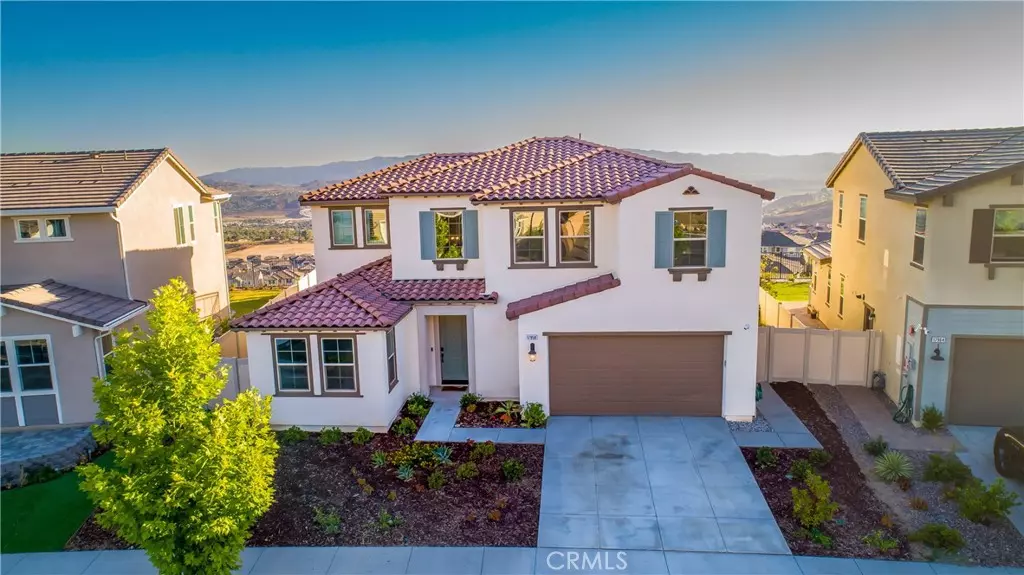$1,025,000
$1,050,000
2.4%For more information regarding the value of a property, please contact us for a free consultation.
17958 Spire CT Saugus, CA 91350
3 Beds
3 Baths
2,672 SqFt
Key Details
Sold Price $1,025,000
Property Type Single Family Home
Sub Type Single Family Residence
Listing Status Sold
Purchase Type For Sale
Square Footage 2,672 sqft
Price per Sqft $383
MLS Listing ID SR22137325
Sold Date 08/04/22
Bedrooms 3
Full Baths 3
Condo Fees $250
Construction Status Updated/Remodeled,Turnkey
HOA Fees $250/mo
HOA Y/N Yes
Year Built 2020
Lot Size 6,651 Sqft
Property Description
Crisp & Clean home with breathtaking views of all Santa Clarita, located in the highly sought after Skyline Community. This home does not disappoint! Countless upgrades, oversized covered patio with a built-in BBQ, fire pit, stunning views, conveniently located to the clubhouse, on a quiet cul de sac, and so much more! You're greeted immediately with the high ceilings, a warm open-concept family room, and amazing views anywhere you look. An elegant entertainer’s kitchen, large island with breakfast bar, stainless steel appliances, butler's pantry and a walk-in pantry. Downstairs you have a bonus room/office that can easily be turned into a 4th bedroom and full bath. Spacious loft upstairs, private laundry room, 2 additional bedrooms, and the primary suite. You have an oversized balcony off the primary bedroom where you truly feel on top of the world– looking out to the panoramic scenery. Spacious primary bathroom with a dual sinks, vanity, soaking tub, walk-in shower, and walk-in closet with custom built-ins. Outside, you are shaded by an oversized covered patio, have a gated side yard, an expansive grass area, and can enjoy a relaxing evening watching the sunset by the built-in fire pit. A few other notable upgrades include plantation shutters, recessed lighting, and a 3-car tandem garage. Located near the community pool & amenities, Plum Canyon park, Award-winning schools, Skyline Ranch Plaza & the 14 FWY; this is truly a dream home. Hurry, this is the one you've been waiting for!
Location
State CA
County Los Angeles
Area Skyln - Skyline Ranch
Zoning LCA21*
Interior
Interior Features Breakfast Bar, Built-in Features, Balcony, Breakfast Area, Eat-in Kitchen, High Ceilings, Open Floorplan, Pantry, Quartz Counters, Recessed Lighting, Primary Suite, Walk-In Pantry, Walk-In Closet(s)
Heating Central, Fireplace(s), Solar
Cooling Central Air
Flooring Carpet, Tile
Fireplaces Type Electric, Living Room
Fireplace Yes
Appliance Dishwasher, Disposal, Gas Range, Microwave, Water Heater
Laundry Laundry Room, Upper Level
Exterior
Exterior Feature Barbecue, Rain Gutters
Parking Features Door-Multi, Garage Faces Front, Garage
Garage Spaces 3.0
Garage Description 3.0
Fence Wrought Iron
Pool Association, Community
Community Features Curbs, Storm Drain(s), Street Lights, Suburban, Sidewalks, Park, Pool
Amenities Available Clubhouse, Fitness Center, Fire Pit, Outdoor Cooking Area, Barbecue, Playground, Spa/Hot Tub
View Y/N Yes
View City Lights, Canyon, Hills, Mountain(s), Neighborhood, Panoramic, Valley
Roof Type Tile
Porch Concrete, Covered, Patio
Attached Garage Yes
Total Parking Spaces 3
Private Pool No
Building
Lot Description 0-1 Unit/Acre, Back Yard, Close to Clubhouse, Cul-De-Sac, Landscaped, Near Park, Sprinkler System, Yard
Story 2
Entry Level Two
Foundation Slab
Sewer Public Sewer
Water Public
Level or Stories Two
New Construction No
Construction Status Updated/Remodeled,Turnkey
Schools
School District William S. Hart Union
Others
HOA Name Skyline Ranch
Senior Community No
Tax ID 2802045022
Security Features Carbon Monoxide Detector(s),Fire Sprinkler System,Smoke Detector(s)
Acceptable Financing Cash, Conventional, FHA, VA Loan
Listing Terms Cash, Conventional, FHA, VA Loan
Financing Conventional
Special Listing Condition Standard
Read Less
Want to know what your home might be worth? Contact us for a FREE valuation!

Our team is ready to help you sell your home for the highest possible price ASAP

Bought with Chase Gentry • eXp Realty of California Inc

Get More Information
- Homes For Sale in Long Beach
- Homes For Sale in Huntington Beach
- Homes For Sale in Seal Beach
- Homes for Sale in Los Alamitos
- Homes For Sale in Lakewood
- Homes For Sale in Manhattan Beach
- Homes for Sale in Redondo Beach
- Home For Sale in Sunset Beach
- Homes For Sale in Newport Beach
- Homes For Sale in Laguna Beach
- Homes For Sale in Costa Mesa
- Homes For Sale in Garden Grove
- Homes For Sale in Westminster
- Homes for Sale in Irvine
- Homes for Sale in Dana Point






