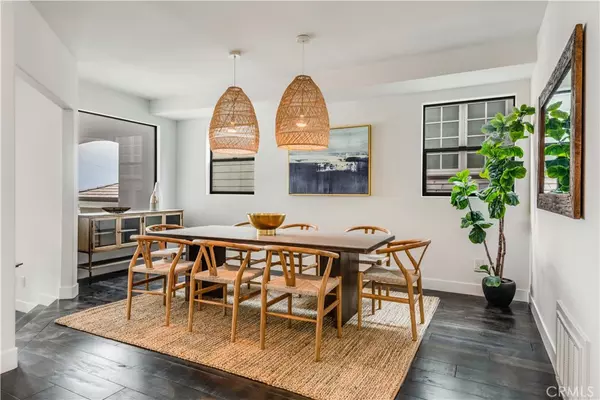$4,205,000
$4,295,000
2.1%For more information regarding the value of a property, please contact us for a free consultation.
844 10th ST Manhattan Beach, CA 90266
5 Beds
5 Baths
4,556 SqFt
Key Details
Sold Price $4,205,000
Property Type Single Family Home
Sub Type Single Family Residence
Listing Status Sold
Purchase Type For Sale
Square Footage 4,556 sqft
Price per Sqft $922
MLS Listing ID SB21039617
Sold Date 04/22/21
Bedrooms 5
Full Baths 4
Half Baths 1
Construction Status Turnkey
HOA Y/N No
Year Built 1995
Lot Size 6,098 Sqft
Property Description
Stunning panoramic views of the city, Downtown L.A. and the snow capped mountains await in this chic Hill Section home, just blocks from the beach, Downtown Manhattan Beach and the award-winning Robinson school district. The open approx.4,500 sq ft floor plan with 5 bedroom and 4.5 bathrooms, enjoys a great sense of space, light and stylish, Restoration Hardware furnishings throughout. The inviting formal entry is graced by a modern quartz chandelier. The nearby family room with wet bar, fireplace and balcony is an ideal space to host intimate gatherings. Just a step up is an office alcove featuring built-in shelving. Host overnight guests on this floor in a private bedroom with en-suite bath. The spacious great room is an entertainers dream! Seamlessly float from the gourmet kitchen with a walk-in pantry, serving station and island with breakfast bar, to the dining area and main living room. Built-in cabinets on either side of the a dramatic fireplace hide media equipment when not in use. 3 sets of French doors let in the ocean breeze from the lushly landscaped back yard. Upstairs a wide hallway sits between a fully functional laundry room, 2 full bathrooms and 4 bedrooms including the master suite. The master is generously sized with a fireplace, private balcony with gorgeous view and a spa-like en-suite bath with jetted tub and adjoining walk-in closet. Delightful features are around every corner; a large wine cellar, 3 car garage, multiple storage spaces and much more.
Location
State CA
County Los Angeles
Area 144 - Manhattan Bch Hill
Zoning MNRS
Rooms
Main Level Bedrooms 1
Interior
Interior Features Built-in Features, Balcony, Cathedral Ceiling(s), Dumbwaiter, Granite Counters, High Ceilings, Open Floorplan, Pantry, Recessed Lighting, Sunken Living Room, Tile Counters, Bar, Wired for Sound, Bedroom on Main Level, Walk-In Pantry, Wine Cellar, Walk-In Closet(s)
Heating Central
Cooling None
Flooring Carpet, Stone, Tile, Wood
Fireplaces Type Family Room, Living Room, Master Bedroom
Fireplace Yes
Appliance Built-In Range, Double Oven, Dishwasher, Freezer, Disposal, Refrigerator, Trash Compactor, Dryer, Washer
Laundry Laundry Room, Upper Level
Exterior
Parking Features Direct Access, Driveway, Garage Faces Front, Garage, Storage
Garage Spaces 3.0
Garage Description 3.0
Fence Stucco Wall
Pool None
Community Features Curbs, Gutter(s), Street Lights, Suburban, Sidewalks
View Y/N Yes
View City Lights, Mountain(s), Neighborhood
Porch Front Porch
Attached Garage Yes
Total Parking Spaces 5
Private Pool No
Building
Lot Description 0-1 Unit/Acre, Back Yard, Lawn, Landscaped, Rectangular Lot
Story Three Or More
Entry Level Three Or More
Sewer Public Sewer
Water Public
Architectural Style Traditional
Level or Stories Three Or More
New Construction No
Construction Status Turnkey
Schools
Elementary Schools Hermosa View
Middle Schools Manhattan Beach
High Schools Mira Costa
School District Manhattan Unified
Others
Senior Community No
Tax ID 4170035009
Security Features Prewired
Acceptable Financing Cash, Cash to New Loan
Listing Terms Cash, Cash to New Loan
Financing Conventional
Special Listing Condition Standard
Read Less
Want to know what your home might be worth? Contact us for a FREE valuation!

Our team is ready to help you sell your home for the highest possible price ASAP

Bought with Courtney Lingle • The Agency

Get More Information
- Homes For Sale in Long Beach
- Homes For Sale in Huntington Beach
- Homes For Sale in Seal Beach
- Homes for Sale in Los Alamitos
- Homes For Sale in Lakewood
- Homes For Sale in Manhattan Beach
- Homes for Sale in Redondo Beach
- Home For Sale in Sunset Beach
- Homes For Sale in Newport Beach
- Homes For Sale in Laguna Beach
- Homes For Sale in Costa Mesa
- Homes For Sale in Garden Grove
- Homes For Sale in Westminster
- Homes for Sale in Irvine
- Homes for Sale in Dana Point






