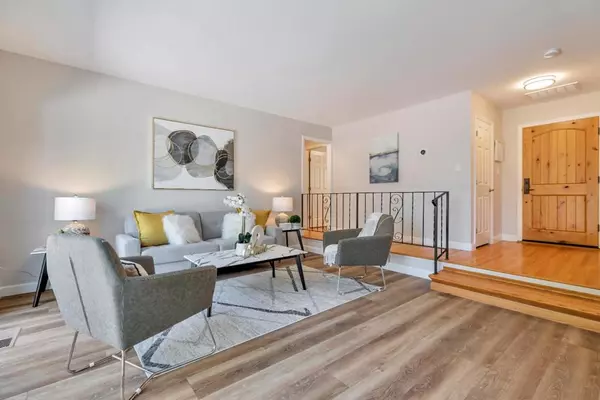$1,875,000
$1,568,000
19.6%For more information regarding the value of a property, please contact us for a free consultation.
725 Jeffrey AVE Campbell, CA 95008
3 Beds
2 Baths
1,579 SqFt
Key Details
Sold Price $1,875,000
Property Type Single Family Home
Sub Type Single Family Residence
Listing Status Sold
Purchase Type For Sale
Square Footage 1,579 sqft
Price per Sqft $1,187
MLS Listing ID ML81925864
Sold Date 05/23/23
Bedrooms 3
Full Baths 2
HOA Y/N No
Year Built 1961
Lot Size 7,522 Sqft
Property Description
You will fall in love with this beautifully updated, light & bright 3 bed/2 bath ~1,579 sq ft Campbell home in a great neighborhood w/ desirable schools, close to parks, restaurants, shopping, movies, schools, & more! This home shows pride of ownership, w/ too many updates to mention, including updated baths, flooring, windows and doors, sewer & plumbing, HVAC, electrical upgrades, & lighting! This unique floorplan includes a spacious bonus room having a shared wall w/ the garage, making it ideal for a media room, fitness room, office, artist studio, meditation room, etc. The updated baths include new vanities w/ quartz counters, new tile flooring, lighting, and mirrors. In addition, the master bath has a new shower door, lighted mirror, & quiet exhaust fan. The large ~7,500+ sq ft lot provides plenty of privacy, space from the rear neighbors & space for potential future additions or the garden/landscape of your dreams! Don't miss this one!
Location
State CA
County Santa Clara
Area 699 - Not Defined
Zoning R-1-6
Interior
Heating Wall Furnace
Cooling Central Air
Flooring Laminate, Tile, Wood
Fireplaces Type Wood Burning
Fireplace Yes
Appliance Dishwasher, Electric Cooktop, Disposal, Microwave, Refrigerator
Laundry In Garage
Exterior
Parking Features Off Street
Garage Spaces 2.0
Garage Description 2.0
Fence Wood
Roof Type Composition
Attached Garage Yes
Total Parking Spaces 2
Building
Story 1
Sewer Public Sewer
Water Public
New Construction No
Schools
Elementary Schools Capri
Middle Schools Rolling Hills
High Schools Westmont
School District Other
Others
Tax ID 40424064
Financing Conventional
Special Listing Condition Standard
Read Less
Want to know what your home might be worth? Contact us for a FREE valuation!

Our team is ready to help you sell your home for the highest possible price ASAP

Bought with Lyka Mohammed • eXp Realty of California Inc

Get More Information
- Homes For Sale in Long Beach
- Homes For Sale in Huntington Beach
- Homes For Sale in Seal Beach
- Homes for Sale in Los Alamitos
- Homes For Sale in Lakewood
- Homes For Sale in Manhattan Beach
- Homes for Sale in Redondo Beach
- Home For Sale in Sunset Beach
- Homes For Sale in Newport Beach
- Homes For Sale in Laguna Beach
- Homes For Sale in Costa Mesa
- Homes For Sale in Garden Grove
- Homes For Sale in Westminster
- Homes for Sale in Irvine
- Homes for Sale in Dana Point






