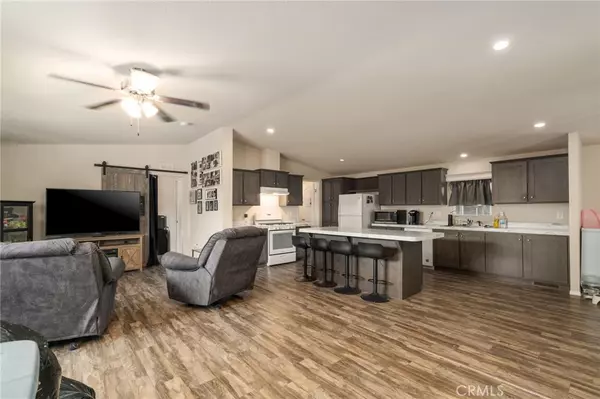$150,000
$159,999
6.2%For more information regarding the value of a property, please contact us for a free consultation.
2851 S La Cadena DR #264 Colton, CA 92324
2 Beds
2 Baths
1,512 SqFt
Key Details
Sold Price $150,000
Property Type Manufactured Home
Listing Status Sold
Purchase Type For Sale
Square Footage 1,512 sqft
Price per Sqft $99
MLS Listing ID IV23041249
Sold Date 06/15/23
Bedrooms 2
Full Baths 2
HOA Y/N No
Land Lease Amount 981.0
Year Built 2019
Property Description
PRICE RIGHT!!!!!!ABSOLUTELY BEAUTIFUL MOBILE HOMES ESTABLISHED IN A STYLISH WELL-MAINTAINED PARK! BEST LOCATION. PICTURE PERFECT. BUYERS WILL NOT BE DISAPPOINTED. DUAL MASTER BEDROOMS WITH 2 MASTER BATHROOMS. FORMAL DINING ROOM AND LIVING ROOM. MOVE-IN READY! CLEAN AND QUIET COMMUNITY. CLOSE TO ANYWHERE; EASY ACCESS TO FREEWAYS, SUPERMARKETS, AND SHOPPING. THE COMMUNITY FEATURES A SWIMMING POOL, AND CLUBHOUSE. DON'T MISS IT! WILL NOT LAST!!! LOOK NO MORE! SEE WHAT A GREAT PARK AND MOBILE HOME THIS IS! BUYERS ARE TO DO DUE DILIGENCE TO APPROX. SQ FT., PERMITS NEIGHBORHOOD & CONDITIONS. DEEMED RELIABLE BUT NOT VERIFIED.
Location
State CA
County San Bernardino
Area 699 - Not Defined
Building/Complex Name La Cadena Creek
Interior
Interior Features Ceiling Fan(s), Laminate Counters, Pantry, Recessed Lighting, All Bedrooms Down
Heating Central
Flooring Laminate
Fireplace No
Appliance Dishwasher, Gas Range, Microwave
Laundry Laundry Room
Exterior
Parking Features Carport
Pool Community
Community Features Biking, Hiking, Park, Pool
Accessibility None
Private Pool No
Building
Lot Description Corner Lot, Sprinkler System
Story 1
Entry Level One
Sewer Public Sewer
Water Public
Level or Stories One
Schools
School District Colton Unified
Others
Pets Allowed Call
Senior Community No
Tax ID 1167021026264
Acceptable Financing Cash, Cash to New Loan, Contract, Submit
Listing Terms Cash, Cash to New Loan, Contract, Submit
Financing Conventional
Special Listing Condition Standard
Pets Allowed Call
Read Less
Want to know what your home might be worth? Contact us for a FREE valuation!

Our team is ready to help you sell your home for the highest possible price ASAP

Bought with MICHAEL SARAVIA • PONCE & PONCE REALTY

Get More Information
- Homes For Sale in Long Beach
- Homes For Sale in Huntington Beach
- Homes For Sale in Seal Beach
- Homes for Sale in Los Alamitos
- Homes For Sale in Lakewood
- Homes For Sale in Manhattan Beach
- Homes for Sale in Redondo Beach
- Home For Sale in Sunset Beach
- Homes For Sale in Newport Beach
- Homes For Sale in Laguna Beach
- Homes For Sale in Costa Mesa
- Homes For Sale in Garden Grove
- Homes For Sale in Westminster
- Homes for Sale in Irvine
- Homes for Sale in Dana Point






