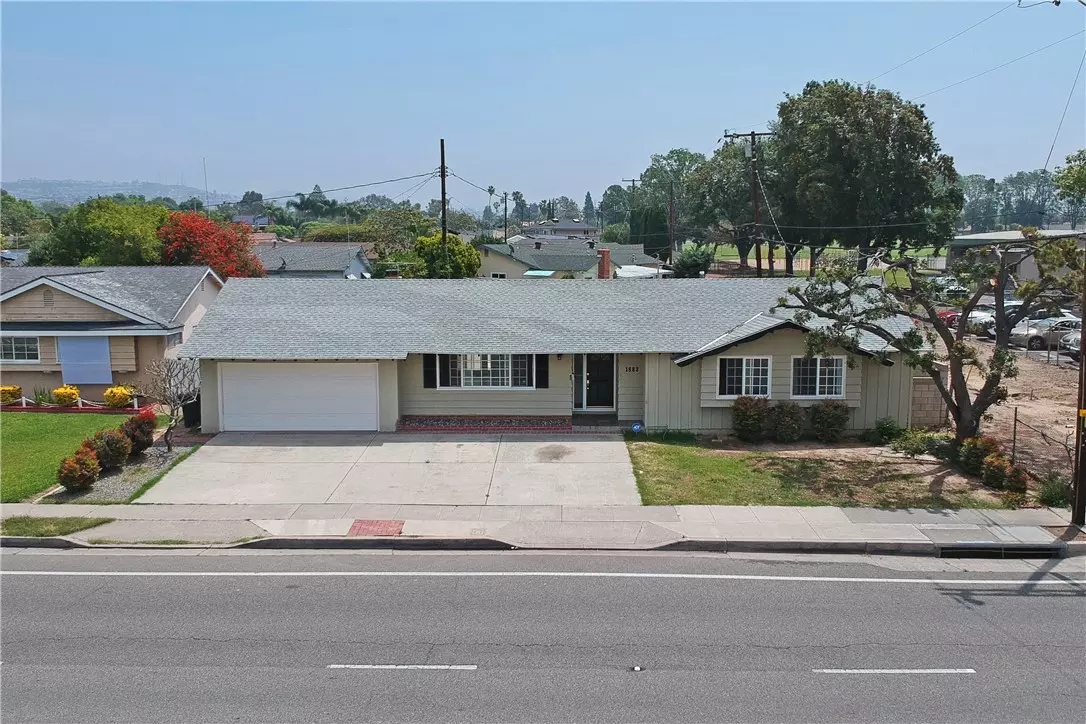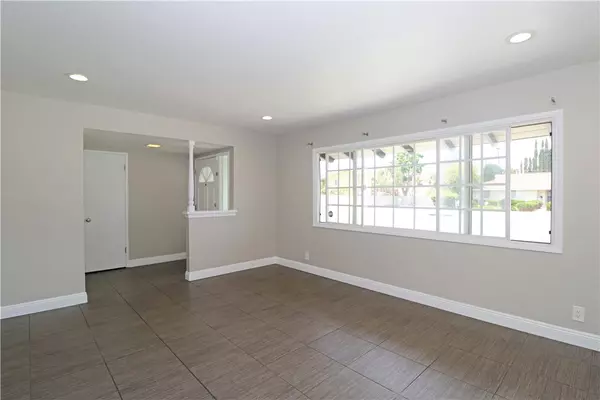$980,000
$975,000
0.5%For more information regarding the value of a property, please contact us for a free consultation.
1883 N Cambridge ST Orange, CA 92865
3 Beds
3 Baths
1,810 SqFt
Key Details
Sold Price $980,000
Property Type Single Family Home
Sub Type Single Family Residence
Listing Status Sold
Purchase Type For Sale
Square Footage 1,810 sqft
Price per Sqft $541
Subdivision ,Other
MLS Listing ID PW23083533
Sold Date 06/15/23
Bedrooms 3
Full Baths 3
Construction Status Updated/Remodeled,Turnkey
HOA Y/N No
Year Built 1962
Lot Size 8,080 Sqft
Property Description
Single story ranch style pool home with 1,810 sq. ft. of living space located in a much sought after Orange neighborhood. It is a great floorplan for shared or split living. There are 3 bedrooms and 2 bathrooms on one side of the home, and on the other side is a spacious den and bathroom that could potentially be converted to a second master suite (4th bedroom). The den features a gas fireplace and could also make a great home office or family room. The floor plan also includes a formal living room and dining room. In the living room, a large window provides a view of the front yard and lets in plenty of natural light. At the end of the room are built-in storage shelves that could be great for displaying decorations. The kitchen has been beautifully remodeled with upgraded cabinets and counter tops. It also features a white tile backsplash, trash compactor, stainless steel appliances, farmhouse sink, Thermador range, built-in wine rack, microwave, and recessed lighting. A window above the kitchen sink provides a view of the backyard pool area. Tile flooring stretches throughout the living area, kitchen, bathrooms, and inside laundry room. All 3 bathrooms have matching remodels in a contemporary style. They include tile tub/shower enclosures and upgraded vanities. Down the hall you will find all 3 bedrooms. The rooms are all spacious and feature mirrored closet doors, and the master bedroom also has a French door that leads to the back patio. The patio cover has been upgraded to aluminum and has 2 ceiling fans to help stay cool in the summer heat. Paver stones surround the pool and make for a low maintenance yet visually appealing backyard. There is plenty of room for additional patio furniture and BBQ, and a fenced area would make a great dog run or garden. In addition, the pool and spa have been finished with an upgraded PebbleTec style surface. Other upgrades include dual pane windows, recessed lighting, tall baseboards, block walls, and an updated 100 amp panel. The home is walking distance to Taft Elementary and close to Cerro Villa Middle School and Villa Park High School. It’s also located close to Orange Lutheran High School and Chapman University. Local shopping includes Old Towne Orange and The Village of Orange. You’re just minutes from on-ramps to the 91, 55, 57 and 22 freeways.
Location
State CA
County Orange
Area 72 - Orange & Garden Grove, E Of Harbor, N Of 22 F
Zoning R-1
Rooms
Main Level Bedrooms 3
Interior
Interior Features In-Law Floorplan, Open Floorplan, Recessed Lighting, Solid Surface Counters, All Bedrooms Down, Bedroom on Main Level, Jack and Jill Bath, Main Level Primary
Heating Forced Air
Cooling Central Air
Flooring Laminate, Tile
Fireplaces Type Family Room, Gas
Fireplace Yes
Appliance 6 Burner Stove, Dishwasher, Free-Standing Range, Gas Cooktop, Gas Oven, Gas Range, Gas Water Heater, Range Hood, Water Heater
Laundry Inside, Laundry Room
Exterior
Parking Features Direct Access, Door-Single, Driveway, Garage Faces Front, Garage, Garage Door Opener
Garage Spaces 2.0
Garage Description 2.0
Fence Block
Pool In Ground, Private
Community Features Curbs, Gutter(s), Storm Drain(s), Street Lights, Suburban
Utilities Available Cable Available, Electricity Connected, Natural Gas Connected, Phone Available, Sewer Connected, Water Connected
View Y/N No
View None
Roof Type Composition
Porch Covered, Open, Patio
Attached Garage Yes
Total Parking Spaces 6
Private Pool Yes
Building
Lot Description Back Yard, Front Yard, Rectangular Lot, Street Level, Yard
Faces West
Story 1
Entry Level One
Foundation Raised, Slab
Sewer Public Sewer
Water Public
Architectural Style Ranch
Level or Stories One
New Construction No
Construction Status Updated/Remodeled,Turnkey
Schools
Elementary Schools Taft
Middle Schools Cerro Villa
High Schools Villa Park
School District Orange Unified
Others
Senior Community No
Tax ID 37420601
Security Features Carbon Monoxide Detector(s),Smoke Detector(s)
Acceptable Financing Cash, Cash to New Loan, Conventional, 1031 Exchange, FHA, Fannie Mae, Freddie Mac, VA Loan
Listing Terms Cash, Cash to New Loan, Conventional, 1031 Exchange, FHA, Fannie Mae, Freddie Mac, VA Loan
Financing FHA
Special Listing Condition Standard
Read Less
Want to know what your home might be worth? Contact us for a FREE valuation!

Our team is ready to help you sell your home for the highest possible price ASAP

Bought with David Yegenian • eXp Realty of California Inc

Get More Information
- Homes For Sale in Long Beach
- Homes For Sale in Huntington Beach
- Homes For Sale in Seal Beach
- Homes for Sale in Los Alamitos
- Homes For Sale in Lakewood
- Homes For Sale in Manhattan Beach
- Homes for Sale in Redondo Beach
- Home For Sale in Sunset Beach
- Homes For Sale in Newport Beach
- Homes For Sale in Laguna Beach
- Homes For Sale in Costa Mesa
- Homes For Sale in Garden Grove
- Homes For Sale in Westminster
- Homes for Sale in Irvine
- Homes for Sale in Dana Point






