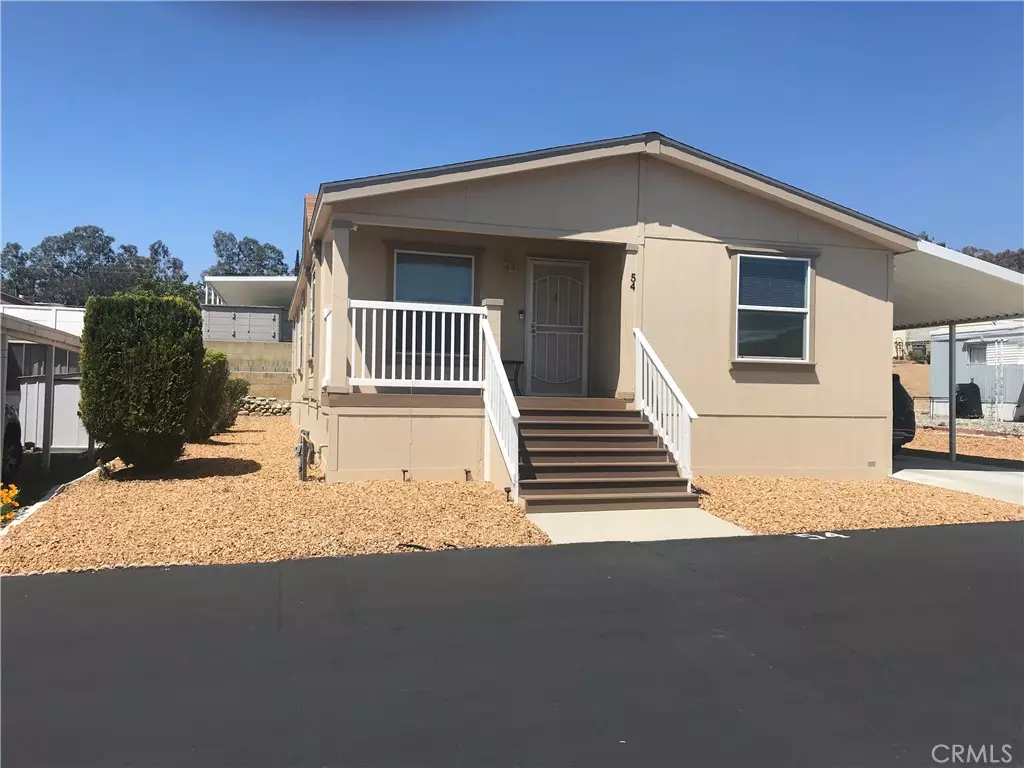
2200 W Wilson ST W #54 Banning, CA 92220
3 Beds
2 Baths
1,352 SqFt
UPDATED:
12/10/2024 04:04 AM
Key Details
Property Type Manufactured Home
Listing Status Active
Purchase Type For Sale
Square Footage 1,352 sqft
Price per Sqft $114
MLS Listing ID IV24079108
Bedrooms 3
Full Baths 2
HOA Y/N No
Land Lease Amount 688.0
Year Built 2019
Property Description
The open-concept layout showcases breathtaking mountain views from the front porch and serene moonlit nights visible from the bedrooms. The chef’s kitchen is equipped with premium appliances, a spacious island with built-in outlets, ample storage cabinets, and a convenient USB port for modern convenience. The large pantry ensures you'll never be short on storage space.
Safety and peace of mind are a priority, with a pre-installed RING security system, and the low-maintenance, water-efficient lawn provides both beauty and sustainability.
Located in a pet-friendly, 55+ community, this home is perfect for your furry friends and offers easy access to nearby shopping, Morongo Casino, and major freeways.
Location
State CA
County Riverside
Area 263 - Banning/Beaumont/Cherry Valley
Building/Complex Name Sunrise Estates
Interior
Interior Features Open Floorplan
Heating Central
Cooling Central Air
Inclusions Stove, Fridge, Microwave, Dishwasher, electric Washer, Gas Dryer, Storage Shed, RING Camera System.
Fireplace No
Appliance Dishwasher, Disposal, Gas Oven, Gas Range, Gas Water Heater, Ice Maker, Microwave, Refrigerator, Water To Refrigerator, Dryer, Washer
Laundry Washer Hookup, Gas Dryer Hookup, Laundry Room
Exterior
Carport Spaces 1
Pool Community
Community Features Suburban, Pool
Utilities Available Cable Connected, Electricity Connected, Natural Gas Connected, Sewer Connected, Water Connected
Accessibility No Stairs
Total Parking Spaces 1
Private Pool No
Building
Lot Description Landscaped
Faces East
Story 1
Sewer Public Sewer
Water Public
Schools
School District Banning Unified
Others
Pets Allowed Call
Senior Community Yes
Tax ID 009732469
Acceptable Financing Cash, Cash to New Loan, Conventional, FHA
Listing Terms Cash, Cash to New Loan, Conventional, FHA
Special Listing Condition Standard
Pets Allowed Call


GET MORE INFORMATION
- Homes For Sale in Long Beach
- Homes For Sale in Huntington Beach
- Homes For Sale in Seal Beach
- Homes for Sale in Los Alamitos
- Homes For Sale in Lakewood
- Homes For Sale in Manhattan Beach
- Homes for Sale in Redondo Beach
- Home For Sale in Sunset Beach
- Homes For Sale in Newport Beach
- Homes For Sale in Laguna Beach
- Homes For Sale in Costa Mesa
- Homes For Sale in Garden Grove
- Homes For Sale in Westminster
- Homes for Sale in Irvine
- Homes for Sale in Dana Point






