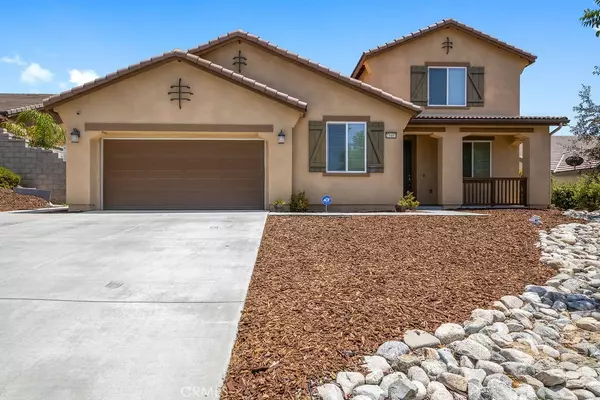
23407 Crystal WAY Wildomar, CA 92595
5 Beds
3 Baths
3,404 SqFt
UPDATED:
09/30/2024 06:06 PM
Key Details
Property Type Single Family Home
Sub Type Single Family Residence
Listing Status Active
Purchase Type For Sale
Square Footage 3,404 sqft
Price per Sqft $337
MLS Listing ID SW24148181
Bedrooms 5
Full Baths 3
Construction Status Turnkey
HOA Y/N No
Year Built 2015
Lot Size 0.280 Acres
Property Description
This stunning home offers 5 spacious bedrooms, 3 full bathrooms, a loft, and a charming office with a stylish barn door—perfect for family living, work, and entertaining. With **over $250,000 in upgrades**, including a resort-style pool, this is one of the best-priced luxury properties available. Spanning 3,404 square feet, the home also includes a convenient downstairs bedroom and full bath for guests, providing flexibility and privacy.
The backyard is a true paradise, featuring a recently serviced pool with new filters. Highlights include two mesmerizing waterfalls, in-pool bar seating, two splash pads, a baja step, and a 10ft x 11ft jacuzzi. The **sunken patio** is designed level with the pool, creating a bar area where swimmers can relax on in-pool barstool seats. Controlled by an app, the pool’s automation handles lighting and features effortlessly. The low-maintenance backyard is finished with stamped concrete and turf, shaded by an Alumiwood pergola.
**Act quickly—schedule your visit today!** With falling mortgage rates, now is the perfect time to take advantage of this opportunity and secure a lower payment. This home, with its **assumable solar lease**, **low HOA fees**, and proximity to the 15 freeway and major shopping, won't last long! Don't let this rare chance slip away!
Location
State CA
County Riverside
Area Srcar - Southwest Riverside County
Rooms
Main Level Bedrooms 1
Ensuite Laundry Upper Level
Interior
Interior Features Ceiling Fan(s), Eat-in Kitchen, Granite Counters, Open Floorplan, Pantry, Pull Down Attic Stairs, Bedroom on Main Level, Loft, Walk-In Pantry, Walk-In Closet(s)
Laundry Location Upper Level
Heating Central
Cooling Central Air
Fireplaces Type Family Room, Wood Burning
Fireplace Yes
Appliance Microwave
Laundry Upper Level
Exterior
Garage Attached Carport, Driveway
Garage Spaces 4.0
Garage Description 4.0
Pool Heated, Private, Salt Water, Waterfall
Community Features Curbs, Hiking
View Y/N Yes
View Hills, Pool
Parking Type Attached Carport, Driveway
Attached Garage Yes
Total Parking Spaces 4
Private Pool Yes
Building
Lot Description 0-1 Unit/Acre, Drip Irrigation/Bubblers, Sprinklers On Side
Dwelling Type House
Story 2
Entry Level Two
Sewer Public Sewer
Water Public
Level or Stories Two
New Construction No
Construction Status Turnkey
Schools
High Schools Elsinore
School District Lake Elsinore Unified
Others
Senior Community No
Tax ID 380444019
Acceptable Financing Cash, Conventional, FHA, VA Loan
Listing Terms Cash, Conventional, FHA, VA Loan
Special Listing Condition Standard


GET MORE INFORMATION
- Homes For Sale in Long Beach
- Homes For Sale in Huntington Beach
- Homes For Sale in Seal Beach
- Homes for Sale in Los Alamitos
- Homes For Sale in Lakewood
- Homes For Sale in Manhattan Beach
- Homes for Sale in Redondo Beach
- Home For Sale in Sunset Beach
- Homes For Sale in Newport Beach
- Homes For Sale in Laguna Beach
- Homes For Sale in Costa Mesa
- Homes For Sale in Garden Grove
- Homes For Sale in Westminster
- Homes for Sale in Irvine
- Homes for Sale in Dana Point






