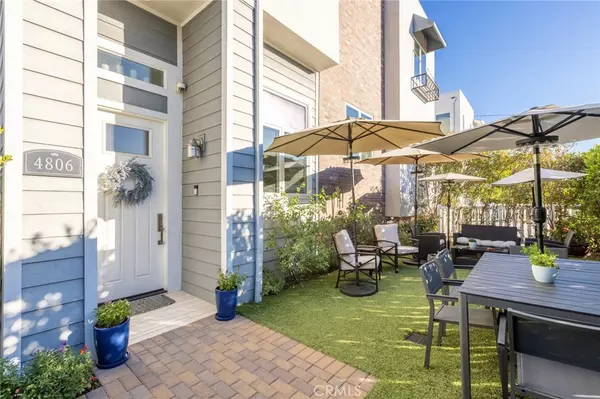
4806 Ben AVE Valley Village, CA 91607
3 Beds
3 Baths
1,886 SqFt
UPDATED:
12/10/2024 05:27 PM
Key Details
Property Type Single Family Home
Sub Type Single Family Residence
Listing Status Pending
Purchase Type For Sale
Square Footage 1,886 sqft
Price per Sqft $646
MLS Listing ID SR24234572
Bedrooms 3
Full Baths 2
Half Baths 1
Condo Fees $160
HOA Fees $160/mo
HOA Y/N Yes
Year Built 2015
Lot Size 2,435 Sqft
Property Description
Location
State CA
County Los Angeles
Area Vvl - Valley Village
Zoning LARD1.5
Rooms
Main Level Bedrooms 2
Interior
Interior Features Open Floorplan, Quartz Counters, All Bedrooms Up, Primary Suite
Heating Central, Fireplace(s)
Cooling Central Air, Gas
Fireplaces Type Gas, Living Room
Fireplace Yes
Appliance Dishwasher, Free-Standing Range, Disposal, Gas Range, Gas Water Heater, Range Hood, Tankless Water Heater, Water To Refrigerator
Laundry Washer Hookup, Gas Dryer Hookup, Laundry Closet, Stacked
Exterior
Parking Features Door-Single, Electric Vehicle Charging Station(s), Garage, Garage Door Opener, Gated, Garage Faces Rear
Garage Spaces 2.0
Garage Description 2.0
Pool None
Community Features Curbs, Street Lights, Sidewalks
Amenities Available Maintenance Grounds, Maintenance Front Yard, Trash
View Y/N No
View None
Attached Garage Yes
Total Parking Spaces 2
Private Pool No
Building
Lot Description Corner Lot, Landscaped
Dwelling Type House
Story 3
Entry Level Three Or More
Sewer Public Sewer
Water Public
Level or Stories Three Or More
New Construction No
Schools
Elementary Schools Colfax
Middle Schools Walter Reed
High Schools North Hollywood
School District Los Angeles Unified
Others
HOA Name RiverBen Villas
Senior Community No
Tax ID 2355012065
Acceptable Financing Conventional
Listing Terms Conventional
Special Listing Condition Standard


GET MORE INFORMATION
- Homes For Sale in Long Beach
- Homes For Sale in Huntington Beach
- Homes For Sale in Seal Beach
- Homes for Sale in Los Alamitos
- Homes For Sale in Lakewood
- Homes For Sale in Manhattan Beach
- Homes for Sale in Redondo Beach
- Home For Sale in Sunset Beach
- Homes For Sale in Newport Beach
- Homes For Sale in Laguna Beach
- Homes For Sale in Costa Mesa
- Homes For Sale in Garden Grove
- Homes For Sale in Westminster
- Homes for Sale in Irvine
- Homes for Sale in Dana Point






