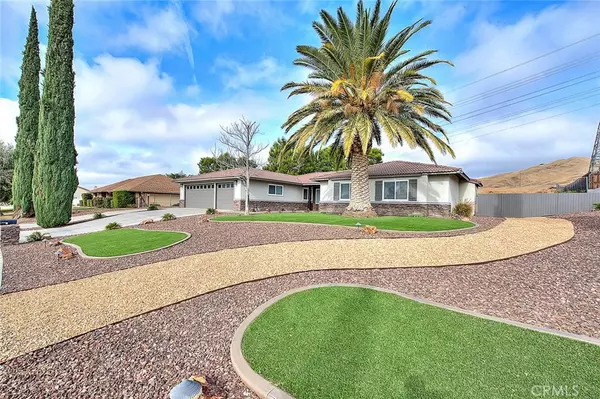
4069 Mockingbird LN Banning, CA 92220
3 Beds
2 Baths
1,939 SqFt
UPDATED:
12/14/2024 11:06 PM
Key Details
Property Type Single Family Home
Sub Type Single Family Residence
Listing Status Active
Purchase Type For Sale
Square Footage 1,939 sqft
Price per Sqft $350
Subdivision Mountain Air Estates
MLS Listing ID CV24238443
Bedrooms 3
Full Baths 2
Construction Status Updated/Remodeled,Turnkey
HOA Y/N No
Year Built 1987
Lot Size 0.760 Acres
Property Description
Location
State CA
County Riverside
Area 263 - Banning/Beaumont/Cherry Valley
Zoning RA
Rooms
Main Level Bedrooms 3
Interior
Interior Features Breakfast Bar, Ceiling Fan(s), Crown Molding, Separate/Formal Dining Room, Quartz Counters, Recessed Lighting, All Bedrooms Down, Primary Suite
Heating Central
Cooling Central Air
Flooring Laminate
Fireplaces Type Electric, Living Room
Inclusions Smart Control Exterior Lighting and Sound System, Ring Security System with 8 Cameras
Fireplace Yes
Appliance Dishwasher, Gas Cooktop, Gas Oven, Gas Water Heater, Microwave, Water Heater
Laundry Washer Hookup, Gas Dryer Hookup, In Garage
Exterior
Exterior Feature Lighting
Parking Features Concrete, Door-Multi, Door-Single, Driveway, Garage Faces Front, Garage, Garage Door Opener, RV Access/Parking
Garage Spaces 3.0
Garage Description 3.0
Fence Chain Link, Good Condition
Pool None
Community Features Foothills, Suburban
Utilities Available Cable Connected, Electricity Connected, Natural Gas Connected, Sewer Connected, Water Connected
View Y/N Yes
View Hills, Mountain(s), Neighborhood
Roof Type Slate,Tile
Porch Covered, Open, Patio, Wood
Attached Garage Yes
Total Parking Spaces 8
Private Pool No
Building
Lot Description 0-1 Unit/Acre, Back Yard, Drip Irrigation/Bubblers, Sprinklers In Rear, Sprinklers In Front, Landscaped, Rectangular Lot
Dwelling Type House
Faces South
Story 1
Entry Level One
Foundation Slab
Sewer Public Sewer
Water Public
Architectural Style Contemporary
Level or Stories One
New Construction No
Construction Status Updated/Remodeled,Turnkey
Schools
School District Banning Unified
Others
Senior Community No
Tax ID 535280012
Acceptable Financing Cash, Cash to New Loan, Conventional, 1031 Exchange, FHA, VA Loan
Listing Terms Cash, Cash to New Loan, Conventional, 1031 Exchange, FHA, VA Loan
Special Listing Condition Standard


GET MORE INFORMATION
- Homes For Sale in Long Beach
- Homes For Sale in Huntington Beach
- Homes For Sale in Seal Beach
- Homes for Sale in Los Alamitos
- Homes For Sale in Lakewood
- Homes For Sale in Manhattan Beach
- Homes for Sale in Redondo Beach
- Home For Sale in Sunset Beach
- Homes For Sale in Newport Beach
- Homes For Sale in Laguna Beach
- Homes For Sale in Costa Mesa
- Homes For Sale in Garden Grove
- Homes For Sale in Westminster
- Homes for Sale in Irvine
- Homes for Sale in Dana Point






