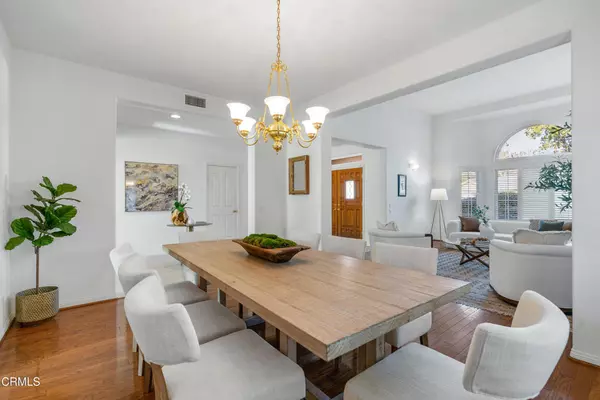
3951 Crossridge CT Thousand Oaks, CA 91360
3 Beds
3 Baths
2,539 SqFt
OPEN HOUSE
Sat Dec 14, 2:00pm - 4:00pm
Sun Dec 15, 2:00pm - 4:00pm
UPDATED:
12/12/2024 12:26 AM
Key Details
Property Type Single Family Home
Sub Type Single Family Residence
Listing Status Active
Purchase Type For Sale
Square Footage 2,539 sqft
Price per Sqft $433
MLS Listing ID P1-20218
Bedrooms 3
Full Baths 2
Half Baths 1
HOA Y/N No
Year Built 1993
Lot Size 9,365 Sqft
Property Description
Location
State CA
County Ventura
Area Tow - Thousand Oaks West
Rooms
Main Level Bedrooms 3
Interior
Interior Features Built-in Features, Breakfast Area, Ceiling Fan(s), Separate/Formal Dining Room, Granite Counters, High Ceilings, Recessed Lighting, Tile Counters, Wired for Sound, Attic, Entrance Foyer, Jack and Jill Bath, Primary Suite, Walk-In Closet(s)
Heating Central
Cooling Central Air
Flooring Tile, Wood
Fireplaces Type Family Room, Gas, Living Room, Primary Bedroom
Inclusions Stove, Fridge, Dishwasher, Microwave, Trash Compactor, Double Oven, Washer, Dryer
Fireplace Yes
Appliance Built-In Range, Double Oven, Dishwasher, Microwave, Refrigerator, Trash Compactor, Water Heater, Dryer, Washer
Laundry Laundry Room
Exterior
Exterior Feature Rain Gutters
Parking Features Door-Multi, Garage
Garage Spaces 3.0
Garage Description 3.0
Fence Brick, Partial
Pool None
Community Features Suburban
View Y/N Yes
View Mountain(s)
Roof Type Spanish Tile
Porch Concrete
Attached Garage Yes
Total Parking Spaces 3
Private Pool No
Building
Dwelling Type House
Faces East
Story 1
Entry Level One
Sewer Public Sewer
Water Public
Architectural Style Traditional
Level or Stories One
Others
Senior Community No
Tax ID 5190181425
Security Features Security System,Carbon Monoxide Detector(s),Smoke Detector(s)
Acceptable Financing Cash, Cash to New Loan, Conventional
Listing Terms Cash, Cash to New Loan, Conventional
Special Listing Condition Trust


GET MORE INFORMATION
- Homes For Sale in Long Beach
- Homes For Sale in Huntington Beach
- Homes For Sale in Seal Beach
- Homes for Sale in Los Alamitos
- Homes For Sale in Lakewood
- Homes For Sale in Manhattan Beach
- Homes for Sale in Redondo Beach
- Home For Sale in Sunset Beach
- Homes For Sale in Newport Beach
- Homes For Sale in Laguna Beach
- Homes For Sale in Costa Mesa
- Homes For Sale in Garden Grove
- Homes For Sale in Westminster
- Homes for Sale in Irvine
- Homes for Sale in Dana Point






