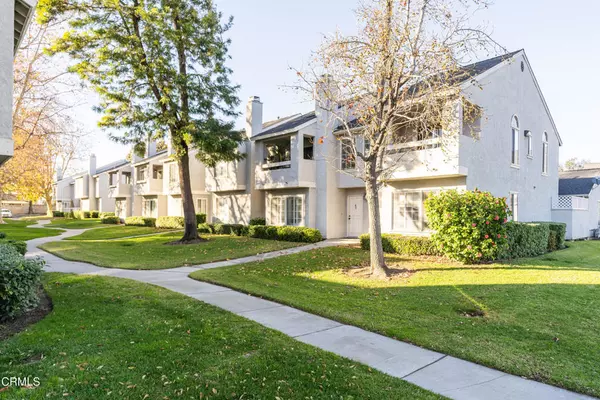
186 W Walnut ST #E Rialto, CA 92376
2 Beds
3 Baths
1,193 SqFt
UPDATED:
12/13/2024 07:23 PM
Key Details
Property Type Townhouse
Sub Type Townhouse
Listing Status Active
Purchase Type For Sale
Square Footage 1,193 sqft
Price per Sqft $326
MLS Listing ID P1-20223
Bedrooms 2
Full Baths 2
Half Baths 1
Condo Fees $360
HOA Fees $360/mo
HOA Y/N Yes
Year Built 1987
Lot Size 3,998 Sqft
Property Description
Location
State CA
County San Bernardino
Area 272 - Rialto
Interior
Interior Features Balcony, All Bedrooms Up
Heating Central, Fireplace(s)
Cooling Central Air
Flooring Tile, Wood
Fireplaces Type Gas Starter, Living Room
Fireplace Yes
Appliance Dishwasher, Gas Cooktop, Microwave, Refrigerator
Laundry In Garage
Exterior
Exterior Feature Balcony
Parking Features Assigned, Garage
Garage Spaces 2.0
Garage Description 2.0
Pool Fenced, In Ground, Association
Community Features Curbs, Street Lights, Sidewalks, Gated
Amenities Available Call for Rules, Maintenance Grounds, Insurance, Playground, Pool, Pet Restrictions, Recreation Room, Trash
View Y/N No
View None
Roof Type Shingle
Porch Concrete, Patio, Balcony
Attached Garage Yes
Total Parking Spaces 2
Private Pool Yes
Building
Dwelling Type House
Story 2
Entry Level Two
Sewer Public Sewer
Water Public
Level or Stories Two
New Construction No
Schools
High Schools Eisenhower
Others
HOA Name Highland Village Owners Association
Senior Community No
Tax ID 0127082120000
Security Features Carbon Monoxide Detector(s),Security Gate,Gated Community,Smoke Detector(s)
Acceptable Financing Cash, Cash to New Loan
Listing Terms Cash, Cash to New Loan
Special Listing Condition Third Party Approval, Probate Listing


GET MORE INFORMATION
- Homes For Sale in Long Beach
- Homes For Sale in Huntington Beach
- Homes For Sale in Seal Beach
- Homes for Sale in Los Alamitos
- Homes For Sale in Lakewood
- Homes For Sale in Manhattan Beach
- Homes for Sale in Redondo Beach
- Home For Sale in Sunset Beach
- Homes For Sale in Newport Beach
- Homes For Sale in Laguna Beach
- Homes For Sale in Costa Mesa
- Homes For Sale in Garden Grove
- Homes For Sale in Westminster
- Homes for Sale in Irvine
- Homes for Sale in Dana Point






