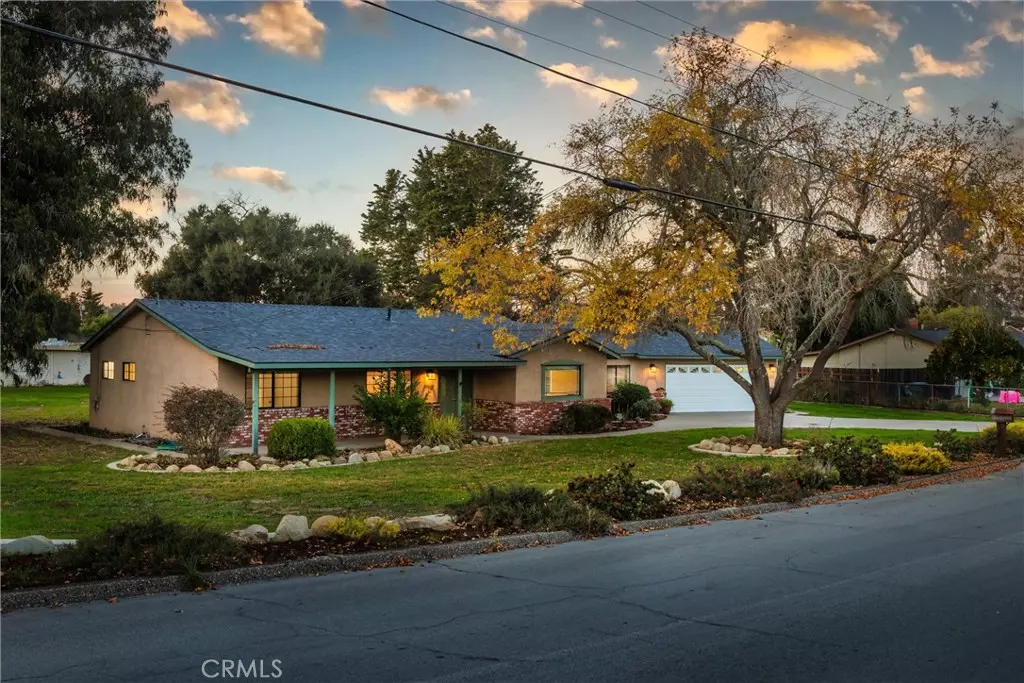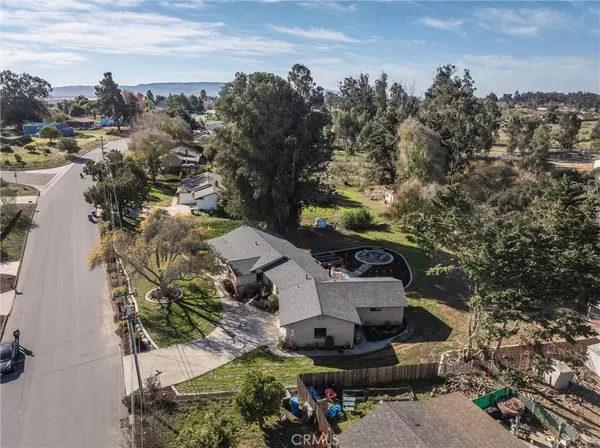
960 Primavera LN Nipomo, CA 93444
4 Beds
2 Baths
1,884 SqFt
UPDATED:
12/14/2024 11:11 PM
Key Details
Property Type Single Family Home
Sub Type Single Family Residence
Listing Status Active
Purchase Type For Sale
Square Footage 1,884 sqft
Price per Sqft $583
Subdivision Nipomo(340)
MLS Listing ID PI24248469
Bedrooms 4
Full Baths 2
HOA Y/N No
Year Built 1963
Lot Size 0.910 Acres
Property Description
This stunning 1,884 sq. ft., single-level ranch-style home offers 4 bedrooms and 2 bathrooms in one of Nipomo’s most sought-after neighborhoods. Perfectly situated, this property is just a short drive from Nipomo’s main trade district, the fabulous Nipomo Regional Park, and the serene Native Gardens. Step inside to discover an inviting layout that’s perfect for both family living and entertaining. The home is bathed in natural light, streaming through updated double-pane windows that create a harmonious blend of elegance and warmth. The heart of this home features a tasteful remodel with elegant floor tile, KraftMaid Wainscot cabinetry, granite countertops paired with a stylish tile backsplash, a large farmhouse sink, and a picturesque view of the backyard. Relax by the Intrepid Vermont Castings fireplace under Pinewood and Douglas fir beam ceilings—a cozy retreat to enjoy with family and friends. The .91-acre lot is a gardener’s dream and entertainer’s delight with raised garden beds, a grand fire pit for starlit gatherings and a tack room and a charming C-train with a country-style façade, perfect for storage or additional creativity. Beyond the attached garage, you’ll find an additional room and a lavatory, ideal for converting into an ADU (check with county). With ample space, there’s plenty of potential for additional structures or customization to suit your vision. You’ll feel at home the moment you arrive, greeted by beautifully maintained landscaping and a stately Modesto Elm at the heart of the front yard. This thoughtfully remodeled home offers a wonderful balance of modern upgrades and classic charm, paired with abundant space for creativity and outdoor enjoyment. Don’t miss this incredible opportunity to own a slice of Nipomo’s finest living. Schedule a viewing today! All information provided is considered reliable; however, accuracy is not guaranteed. Buyers and their agents are advised to conduct their own due diligence to verify all details independently.
Location
State CA
County San Luis Obispo
Area Npmo - Nipomo
Zoning RS
Rooms
Main Level Bedrooms 2
Interior
Interior Features Granite Counters, All Bedrooms Down
Heating Forced Air
Cooling None
Fireplaces Type Living Room
Inclusions Paneled refrigerator
Fireplace Yes
Appliance Dishwasher, Microwave, Refrigerator, Range Hood
Laundry Washer Hookup, Electric Dryer Hookup, Gas Dryer Hookup, Laundry Room
Exterior
Parking Features Driveway, Garage Faces Front
Garage Spaces 2.0
Garage Description 2.0
Pool None
Community Features Rural
View Y/N No
View None
Porch Front Porch
Attached Garage Yes
Total Parking Spaces 2
Private Pool No
Building
Lot Description Level, Rectangular Lot
Dwelling Type House
Story 1
Entry Level One
Foundation Slab
Sewer Septic Type Unknown
Water Public
Level or Stories One
New Construction No
Schools
School District Lucia Mar Unified
Others
Senior Community No
Tax ID 092421003
Acceptable Financing Cash, Cash to New Loan, Conventional
Listing Terms Cash, Cash to New Loan, Conventional
Special Listing Condition Standard


GET MORE INFORMATION
- Homes For Sale in Long Beach
- Homes For Sale in Huntington Beach
- Homes For Sale in Seal Beach
- Homes for Sale in Los Alamitos
- Homes For Sale in Lakewood
- Homes For Sale in Manhattan Beach
- Homes for Sale in Redondo Beach
- Home For Sale in Sunset Beach
- Homes For Sale in Newport Beach
- Homes For Sale in Laguna Beach
- Homes For Sale in Costa Mesa
- Homes For Sale in Garden Grove
- Homes For Sale in Westminster
- Homes for Sale in Irvine
- Homes for Sale in Dana Point






