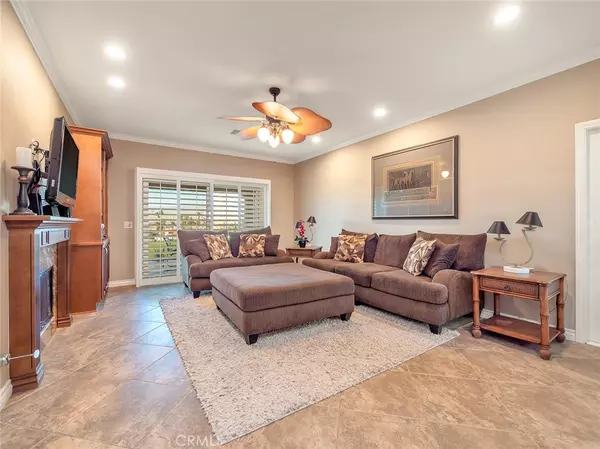$355,000
$399,900
11.2%For more information regarding the value of a property, please contact us for a free consultation.
298 Vista Royale CIR E Palm Desert, CA 92211
2 Beds
2 Baths
1,330 SqFt
Key Details
Sold Price $355,000
Property Type Condo
Sub Type Condominium
Listing Status Sold
Purchase Type For Sale
Square Footage 1,330 sqft
Price per Sqft $266
Subdivision Desert Falls C.C. (32405)
MLS Listing ID PW21045648
Sold Date 03/17/21
Bedrooms 2
Full Baths 2
Condo Fees $619
Construction Status Turnkey
HOA Fees $619/mo
HOA Y/N Yes
Year Built 1989
Lot Size 2,613 Sqft
Property Description
Location, location, location!! Desert Falls Country Club. No Stairs! Enter directly from private 2 car garage or park in extended driveway. Situated at the highest elevation in the club, you will enjoy the best views in Palm Desert including panoramic mountain views, lake, fairway and green views of hole 15 and 16. This large 2 bed and 2 bath unit has been cared for and remodeled including new cabinets throughout unit, custom built bookshelf and mantle, opening of kitchen bar, granite countertops in kitchen, bathrooms, wet bar and fireplace. Porcelain tile in both showers. Porcelain tile flooring throughout the home (except newer carpet in 2 bedrooms). Recessed lighting throughout, ceiling fans in both bedrooms, dining, living and breakfast nook. Other upgrades include BBQ, Milgard dual pane windows and storage cabinets in garage. Direct access from living room to garage plus exterior garage door entry. Approximately 1330 Square feet. Offered turnkey furnished (per inventory list).
Location
State CA
County Riverside
Area 324 - East Palm Desert
Rooms
Main Level Bedrooms 2
Interior
Interior Features Ceiling Fan(s), Furnished, Granite Counters, Open Floorplan, Recessed Lighting, All Bedrooms Down, Bedroom on Main Level, Main Level Master
Heating Central
Cooling Central Air
Flooring Carpet, Tile
Fireplaces Type Gas, Living Room
Fireplace Yes
Appliance Dishwasher, Electric Oven, Electric Range, Disposal, Microwave, Refrigerator
Laundry Inside, Laundry Room
Exterior
Parking Features Concrete, Door-Multi, Driveway, Garage Faces Front, Garage, Garage Door Opener, Private, Side By Side
Garage Spaces 2.0
Garage Description 2.0
Pool Community, Gunite, Heated, Association
Community Features Golf, Storm Drain(s), Street Lights, Sidewalks, Gated, Pool
Utilities Available Cable Connected, Sewer Connected, Water Connected
Amenities Available Call for Rules, Clubhouse, Controlled Access, Fitness Center, Maintenance Grounds, Management, Pool, Pet Restrictions, Pets Allowed, Guard, Spa/Hot Tub, Security, Tennis Court(s), Cable TV
View Y/N Yes
View Desert, Golf Course, Lake, Mountain(s)
Porch Covered, Tile
Attached Garage Yes
Total Parking Spaces 6
Private Pool No
Building
Faces North
Story 1
Entry Level One
Sewer Public Sewer
Water Public
Level or Stories One
New Construction No
Construction Status Turnkey
Schools
School District Desert Sands Unified
Others
HOA Name Desert Falls Master Association
HOA Fee Include Sewer
Senior Community No
Tax ID 626343088
Security Features Carbon Monoxide Detector(s),Fire Detection System,Security Gate,Gated with Guard,Gated Community,Gated with Attendant,24 Hour Security,Smoke Detector(s),Security Guard
Acceptable Financing Cash, Cash to New Loan
Listing Terms Cash, Cash to New Loan
Financing Cash
Special Listing Condition Standard
Read Less
Want to know what your home might be worth? Contact us for a FREE valuation!

Our team is ready to help you sell your home for the highest possible price ASAP

Bought with Kristi Knutzen • Bennion Deville Homes
Get More Information
- Homes For Sale in Long Beach
- Homes For Sale in Huntington Beach
- Homes For Sale in Seal Beach
- Homes for Sale in Los Alamitos
- Homes For Sale in Lakewood
- Homes For Sale in Manhattan Beach
- Homes for Sale in Redondo Beach
- Home For Sale in Sunset Beach
- Homes For Sale in Newport Beach
- Homes For Sale in Laguna Beach
- Homes For Sale in Costa Mesa
- Homes For Sale in Garden Grove
- Homes For Sale in Westminster
- Homes for Sale in Irvine
- Homes for Sale in Dana Point






