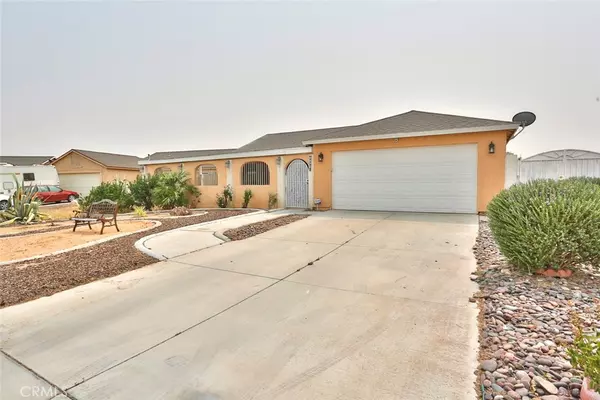$243,000
$249,999
2.8%For more information regarding the value of a property, please contact us for a free consultation.
10403 Parkview ST Adelanto, CA 92301
3 Beds
2 Baths
1,076 SqFt
Key Details
Sold Price $243,000
Property Type Single Family Home
Sub Type Single Family Residence
Listing Status Sold
Purchase Type For Sale
Square Footage 1,076 sqft
Price per Sqft $225
MLS Listing ID TR20190764
Sold Date 11/09/20
Bedrooms 3
Full Baths 2
Construction Status Turnkey
HOA Y/N No
Year Built 1993
Lot Size 7,405 Sqft
Property Description
Move-in ready and bursting with character, this home could offer the laid-back lifestyle you’ve been searching for. Easy-care landscaping and a charming façade welcome you to the home while inside, generous living spaces await. Natural light floods the open-concept kitchen, dining area, and living room - complete with a cozy fireplace. Those in need of extra space will appreciate the large family room addition while the kitchen is ready for the home chef with breakfast bar seating and sweeping countertops. Ceiling fans feature in the bedrooms and promise added comfort, including in the master offering a walk-in closet. Step outside to the large and private backyard where you can host guests in style. There’s a built-in grill and bar area for endless hours of fun while the landscaped gardens, fish pond, and sun-soaked patios await. What more could you ask for? This picture-perfect home is located close to schools, shopping, and is sure to tick all the boxes. Come take a tour and see it all for yourself!
Location
State CA
County San Bernardino
Area Adl - Adelanto
Rooms
Other Rooms Shed(s)
Main Level Bedrooms 3
Interior
Interior Features Block Walls, Ceiling Fan(s), Granite Counters, All Bedrooms Down, Bedroom on Main Level, Main Level Master
Heating Central, Fireplace(s)
Cooling Central Air
Flooring Carpet, Tile
Fireplaces Type Living Room
Fireplace Yes
Appliance Dishwasher, Disposal, Gas Oven
Laundry In Garage
Exterior
Exterior Feature Koi Pond
Parking Features Concrete, Direct Access, Door-Single, Garage Faces Front, Garage
Garage Spaces 2.0
Garage Description 2.0
Fence Block
Pool None
Community Features Rural
Utilities Available Cable Available, Electricity Available, Natural Gas Available, Phone Available, Sewer Connected, Underground Utilities, Water Available
View Y/N Yes
View Neighborhood
Roof Type Tile
Accessibility None
Porch Covered, Front Porch
Attached Garage Yes
Total Parking Spaces 5
Private Pool No
Building
Lot Description 0-1 Unit/Acre, Back Yard, Front Yard, Street Level
Story 1
Entry Level One
Foundation Slab
Sewer Public Sewer
Water Public
Architectural Style Modern
Level or Stories One
Additional Building Shed(s)
New Construction No
Construction Status Turnkey
Schools
School District Adelanto
Others
Senior Community No
Tax ID 0459751660000
Acceptable Financing Cash, Conventional
Listing Terms Cash, Conventional
Financing FHA
Special Listing Condition Standard
Read Less
Want to know what your home might be worth? Contact us for a FREE valuation!

Our team is ready to help you sell your home for the highest possible price ASAP

Bought with LILI AARA • EXP REALTY OF CALIFORNIA INC

Get More Information
- Homes For Sale in Long Beach
- Homes For Sale in Huntington Beach
- Homes For Sale in Seal Beach
- Homes for Sale in Los Alamitos
- Homes For Sale in Lakewood
- Homes For Sale in Manhattan Beach
- Homes for Sale in Redondo Beach
- Home For Sale in Sunset Beach
- Homes For Sale in Newport Beach
- Homes For Sale in Laguna Beach
- Homes For Sale in Costa Mesa
- Homes For Sale in Garden Grove
- Homes For Sale in Westminster
- Homes for Sale in Irvine
- Homes for Sale in Dana Point






