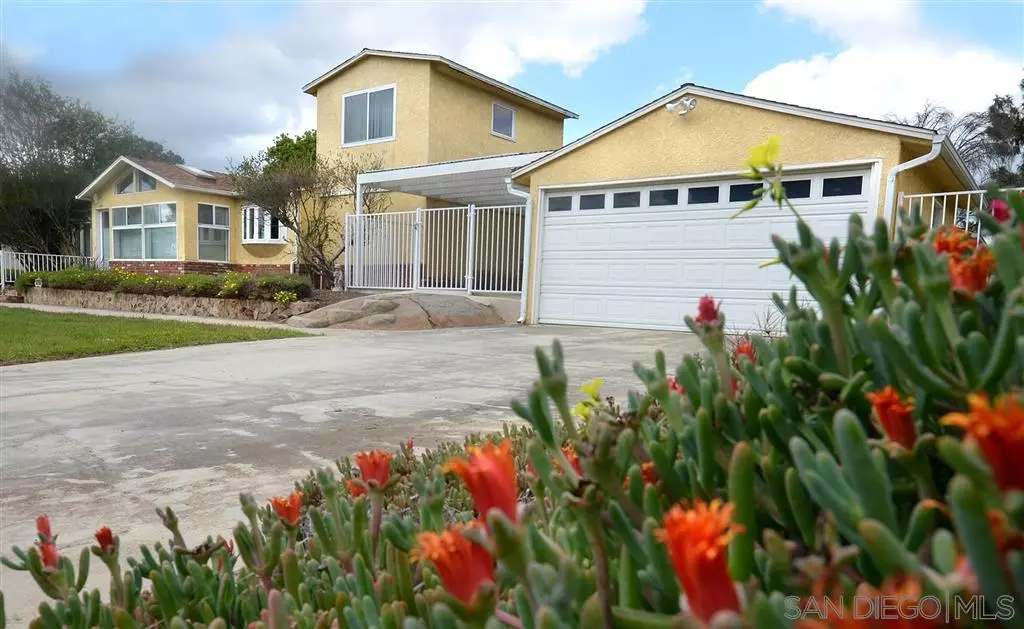$565,000
$579,000
2.4%For more information regarding the value of a property, please contact us for a free consultation.
4710 Mayapan Drive La Mesa, CA 91941
3 Beds
1 Bath
1,264 SqFt
Key Details
Sold Price $565,000
Property Type Single Family Home
Sub Type Single Family Residence
Listing Status Sold
Purchase Type For Sale
Square Footage 1,264 sqft
Price per Sqft $446
Subdivision Mount Helix
MLS Listing ID 190025811
Sold Date 07/15/19
Bedrooms 3
Full Baths 1
HOA Y/N No
Year Built 1945
Lot Size 0.340 Acres
Property Description
Value Range Pricing: SWEO 539k-579K. Charming home on just over 1/3 acre on cul-de-sac in Mt. Helix. Beautiful sunroom w/mourning sun enhances the charm of this home with spacious living room where you can enjoy park-like views! Updated kitchen within the last few yrs w/Stainless appliances. Private bedroom upstairs just off the dining room/family room. Don't miss original built-ins & other original characteristics that add to the charm of this home. Private back yard is perfect for entertaining. Buyer to verify all information.Triangle Parcel #497-131-06-00 included in sale, tax records show sq ft as 1566.77. Buyer to verify. Bedroom sq ft is rounded down. Buyer to verify to their satisfaction! Sold "AS-IS". Equipment: Dryer, Washer Other Fees: 0 Sewer: Septic Installed Topography: LL,GSL
Location
State CA
County San Diego
Area 91941 - La Mesa
Zoning R-1
Interior
Heating Forced Air, Fireplace(s), Natural Gas
Cooling Central Air
Flooring Carpet, Laminate, Tile
Fireplaces Type Living Room
Fireplace Yes
Appliance Dishwasher, Electric Oven, Electric Range, Freezer, Disposal, Gas Water Heater, Refrigerator
Laundry Electric Dryer Hookup, Gas Dryer Hookup, In Garage
Exterior
Parking Features Driveway
Garage Spaces 1.0
Garage Description 1.0
Fence Partial, Wrought Iron
Pool None
Roof Type Composition,Shingle
Porch Deck, Patio, Stone
Attached Garage No
Total Parking Spaces 5
Private Pool No
Building
Lot Description Sprinkler System
Story 2
Entry Level Two
Water Public
Architectural Style Other, Ranch
Level or Stories Two
Others
Senior Community No
Tax ID 4971311000
Acceptable Financing Cash, Conventional, FHA
Listing Terms Cash, Conventional, FHA
Financing Conventional
Read Less
Want to know what your home might be worth? Contact us for a FREE valuation!

Our team is ready to help you sell your home for the highest possible price ASAP

Bought with Steve Enlow • Desert Sands Realty

Get More Information
- Homes For Sale in Long Beach
- Homes For Sale in Huntington Beach
- Homes For Sale in Seal Beach
- Homes for Sale in Los Alamitos
- Homes For Sale in Lakewood
- Homes For Sale in Manhattan Beach
- Homes for Sale in Redondo Beach
- Home For Sale in Sunset Beach
- Homes For Sale in Newport Beach
- Homes For Sale in Laguna Beach
- Homes For Sale in Costa Mesa
- Homes For Sale in Garden Grove
- Homes For Sale in Westminster
- Homes for Sale in Irvine
- Homes for Sale in Dana Point






