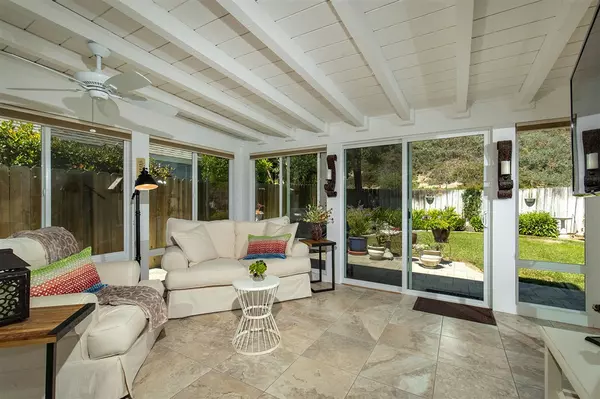$540,000
$539,000
0.2%For more information regarding the value of a property, please contact us for a free consultation.
1710 Calle Platico Oceanside, CA 92056
3 Beds
3 Baths
1,599 SqFt
Key Details
Sold Price $540,000
Property Type Single Family Home
Sub Type Single Family Residence
Listing Status Sold
Purchase Type For Sale
Square Footage 1,599 sqft
Price per Sqft $337
Subdivision Oceanside
MLS Listing ID 180048818
Sold Date 10/10/18
Bedrooms 3
Full Baths 2
Half Baths 1
Condo Fees $95
Construction Status Updated/Remodeled,Turnkey
HOA Fees $95/mo
HOA Y/N Yes
Year Built 1989
Lot Size 4,356 Sqft
Property Description
Rare Gem on a cul-de-sac in Rancho Del Oro. This beauty has Upgraded features and Upgraded systems that include: Permitted Sunroom, double pane windows, shutters, wood flooring, remodeled kitchen w/ farm sink, stainless steel appliances, remodeled bathrooms, custom window coverings, tankless water heater, whole house water filter, central vacuum, new roof, drought tolerant landscaping, new gutters, freshly painted exterior and more. Nice and private backyard. Close to shopping, restaurants, and schools. Sunroom was built with permits and is a BONUS. It is light and bright and would make a great play room, sitting area or hobby room. (Sunroom square footage is not included in 1599 sf.). Neighborhoods: Rancho Del Oro Equipment: Garage Door Opener, Vacuum/Central, Water Filtration Other Fees: 0 Sewer: Sewer Connected Topography: LL
Location
State CA
County San Diego
Area 92056 - Oceanside
Zoning R-1:SINGLE
Interior
Interior Features Ceiling Fan(s), Cathedral Ceiling(s)
Heating Forced Air, Natural Gas
Cooling None
Flooring Carpet, Tile, Wood
Fireplaces Type Family Room
Fireplace Yes
Appliance Dishwasher, Disposal, Microwave, Refrigerator, Range Hood, Tankless Water Heater, Vented Exhaust Fan
Laundry In Garage, See Remarks
Exterior
Parking Features Driveway
Garage Spaces 2.0
Garage Description 2.0
Pool None
Utilities Available Phone Connected, Sewer Connected, Water Connected
Amenities Available Playground
Roof Type Composition,Shingle
Porch Stone
Total Parking Spaces 4
Private Pool No
Building
Story 2
Entry Level Two
Architectural Style Cottage
Level or Stories Two
Construction Status Updated/Remodeled,Turnkey
Others
HOA Name Rancho del Oro Village 1
Tax ID 1616013800
Acceptable Financing Cash, Conventional, FHA, VA Loan
Listing Terms Cash, Conventional, FHA, VA Loan
Financing Conventional
Read Less
Want to know what your home might be worth? Contact us for a FREE valuation!

Our team is ready to help you sell your home for the highest possible price ASAP

Bought with Cameron Herndon • eXp Realty of California Inc
Get More Information
- Homes For Sale in Long Beach
- Homes For Sale in Huntington Beach
- Homes For Sale in Seal Beach
- Homes for Sale in Los Alamitos
- Homes For Sale in Lakewood
- Homes For Sale in Manhattan Beach
- Homes for Sale in Redondo Beach
- Home For Sale in Sunset Beach
- Homes For Sale in Newport Beach
- Homes For Sale in Laguna Beach
- Homes For Sale in Costa Mesa
- Homes For Sale in Garden Grove
- Homes For Sale in Westminster
- Homes for Sale in Irvine
- Homes for Sale in Dana Point





