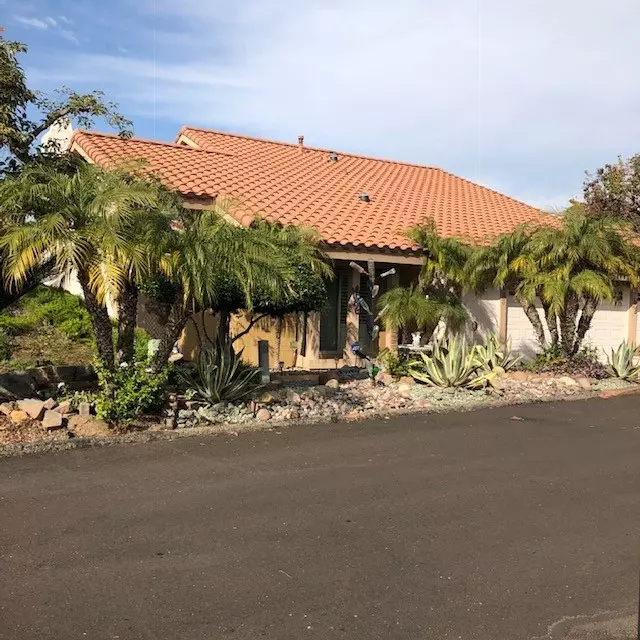$575,000
$575,000
For more information regarding the value of a property, please contact us for a free consultation.
1363 Timberpond Drive El Cajon, CA 92019
4 Beds
3 Baths
2,384 SqFt
Key Details
Sold Price $575,000
Property Type Single Family Home
Sub Type Single Family Residence
Listing Status Sold
Purchase Type For Sale
Square Footage 2,384 sqft
Price per Sqft $241
Subdivision El Cajon
MLS Listing ID 190002550
Sold Date 04/18/19
Bedrooms 4
Full Baths 3
Condo Fees $324
HOA Fees $324/mo
HOA Y/N Yes
Year Built 1979
Property Description
Nice, big house in fantastic gated community. Tri-level, lots of storage, great yard space. On a cul-de-sac in community with great amenities - large pool, spa, bbqs, avocado groves where you can pick your own fruit. Master & two bedrooms on top level, fourth bedroom on main level. Living, Kitchen, Dining, Family rooms & wetbar on bottom level. Lots of windows, multiple patio areas & a balcony off the master, ceiling fans throughout. See supplement for additional info. Professional Photos to follow. Wetbar features a wine fridge and granite counters and is open to the dining room and the family room. Kitchen has stainless steel appliances - Kitchenaid Dishwasher, Microwave/Oven, Trash Compactor and 5 burner gas Stove, GE refrigerator, Broan vent hood. Granite counters, double sink and tons of storage too! Living room has a vaulted ceiling and leaded glass french doors that open to one of the patio areas. There is an additional pantry closet next to the wet bar. No popcorn on the ceilings. All bathrooms are full baths. One of the upstairs bedrooms is currently being used as a closet, the other as an office.. Neighborhoods: Avocado Estates Equipment: Dryer,Garage Door Opener, Shed(s), Washer Other Fees: 0 Sewer: Sewer Connected, Public Sewer Topography: GSL
Location
State CA
County San Diego
Area 92019 - El Cajon
Interior
Interior Features Wet Bar, Ceiling Fan(s), Cathedral Ceiling(s), Granite Counters, Pantry, Bedroom on Main Level, Walk-In Closet(s)
Heating Forced Air, Natural Gas, Zoned
Cooling Central Air, High Efficiency, Zoned
Flooring Carpet, Laminate, Tile
Fireplaces Type Gas, Gas Starter, Living Room
Fireplace Yes
Appliance Built-In Range, Convection Oven, Dishwasher, Electric Oven, Disposal, Gas Range, Gas Water Heater, Microwave, Refrigerator, Range Hood, Trash Compactor
Laundry Electric Dryer Hookup, Gas Dryer Hookup, In Garage
Exterior
Parking Features Door-Multi, Driveway, Garage Faces Front, Garage, Garage Door Opener, Uncovered
Garage Spaces 3.0
Garage Description 3.0
Fence Wood
Pool Community, Heated, In Ground, Association
Community Features Gated, Pool
Utilities Available Cable Available, Sewer Connected, Water Connected
Amenities Available Barbecue, Pool, Spa/Hot Tub
View Y/N Yes
View Neighborhood
Roof Type Spanish Tile
Porch Covered, Deck
Total Parking Spaces 6
Private Pool No
Building
Lot Description Drip Irrigation/Bubblers, Sprinkler System
Story Multi/Split
Entry Level Multi/Split
Water Public
Architectural Style Ranch
Level or Stories Multi/Split
Others
HOA Name Avocado HOA
Tax ID 5144101800
Security Features Security System,Security Gate,Gated Community,Smoke Detector(s)
Acceptable Financing Cash, Conventional, Cal Vet Loan, FHA, VA Loan
Listing Terms Cash, Conventional, Cal Vet Loan, FHA, VA Loan
Financing Conventional
Read Less
Want to know what your home might be worth? Contact us for a FREE valuation!

Our team is ready to help you sell your home for the highest possible price ASAP

Bought with David Oleary • eXp Realty of California Inc
Get More Information
- Homes For Sale in Long Beach
- Homes For Sale in Huntington Beach
- Homes For Sale in Seal Beach
- Homes for Sale in Los Alamitos
- Homes For Sale in Lakewood
- Homes For Sale in Manhattan Beach
- Homes for Sale in Redondo Beach
- Home For Sale in Sunset Beach
- Homes For Sale in Newport Beach
- Homes For Sale in Laguna Beach
- Homes For Sale in Costa Mesa
- Homes For Sale in Garden Grove
- Homes For Sale in Westminster
- Homes for Sale in Irvine
- Homes for Sale in Dana Point






