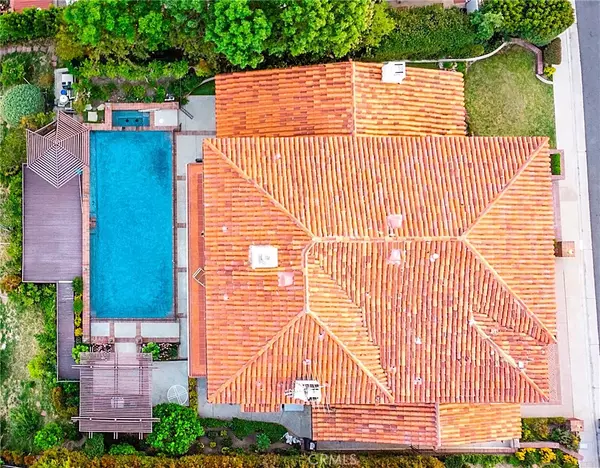$1,232,500
$1,299,000
5.1%For more information regarding the value of a property, please contact us for a free consultation.
5952 Woodland View DR Woodland Hills, CA 91367
5 Beds
4 Baths
4,407 SqFt
Key Details
Sold Price $1,232,500
Property Type Single Family Home
Sub Type Single Family Residence
Listing Status Sold
Purchase Type For Sale
Square Footage 4,407 sqft
Price per Sqft $279
MLS Listing ID SR19188051
Sold Date 11/13/19
Bedrooms 5
Full Baths 4
Condo Fees $150
HOA Fees $150/mo
HOA Y/N No
Year Built 1981
Lot Size 0.300 Acres
Property Description
Welcome to 5952 Woodland View Drive! You will just fall in love with the breathtaking panoramic views of the mountains and city from this quality Zuckerman built-home. Situated in the prestigious Valley Circle Estates subdivision, your new home offers up one of the best views in the Valley! Spacious and lovingly maintained, this 4,407 square foot home boasts dramatic vaulted wood beam ceilings, a chef-sized eat-in kitchen with center island, generous master suite with a truly massive en-suite bathroom and closet, large guest bedrooms, a first level bedroom, formal dining room, living room with fireplace and a separate family room complete with brick fireplace, laundry room and a 3-car garage! Additional features and amenities include an exclusive wine cellar and highly detailed woodworking throughout the home. Your family and guests will love spending time in your entertainer’s rear yard complete with heated swimming pool/spa, outdoor seating in your a fabulous gazebo and a pergola covered custom built-in BBQ! The viewing deck is the perfect space to entertain and enjoy the panoramic 180 degree views. This is the first time this home has been on the market and you'll notice the owner's love and attention to detail! Conveniently located close to the most sought after schools in the area, great shopping and easy access to the 101, Calabasas Commons and the Village!
Location
State CA
County Los Angeles
Area Whll - Woodland Hills
Zoning LARE11
Rooms
Other Rooms Gazebo
Main Level Bedrooms 1
Interior
Interior Features Beamed Ceilings, High Ceilings, Bedroom on Main Level, Jack and Jill Bath, Wine Cellar, Walk-In Closet(s)
Heating Central, Forced Air
Cooling Central Air, Dual
Flooring Carpet, Wood
Fireplaces Type Family Room, Living Room
Fireplace Yes
Laundry Laundry Room
Exterior
Parking Features Concrete, Driveway, Garage
Garage Spaces 3.0
Garage Description 3.0
Pool Heated, In Ground, Private
Community Features Suburban, Sidewalks
View Y/N Yes
View Mountain(s), Neighborhood, Panoramic, Valley
Porch Concrete, Patio, Wood
Attached Garage Yes
Total Parking Spaces 3
Private Pool Yes
Building
Lot Description Lawn, Landscaped, Sprinkler System
Story 2
Entry Level Two
Sewer Public Sewer
Water Public
Level or Stories Two
Additional Building Gazebo
New Construction No
Schools
School District Los Angeles Unified
Others
HOA Name Valley Circle Estates
Senior Community No
Tax ID 2032028021
Acceptable Financing Cash, Cash to New Loan, Conventional
Listing Terms Cash, Cash to New Loan, Conventional
Financing Cash to New Loan
Special Listing Condition Standard
Read Less
Want to know what your home might be worth? Contact us for a FREE valuation!

Our team is ready to help you sell your home for the highest possible price ASAP

Bought with Justin Shore • Pinnacle Estate Properties, Inc.
Get More Information
- Homes For Sale in Long Beach
- Homes For Sale in Huntington Beach
- Homes For Sale in Seal Beach
- Homes for Sale in Los Alamitos
- Homes For Sale in Lakewood
- Homes For Sale in Manhattan Beach
- Homes for Sale in Redondo Beach
- Home For Sale in Sunset Beach
- Homes For Sale in Newport Beach
- Homes For Sale in Laguna Beach
- Homes For Sale in Costa Mesa
- Homes For Sale in Garden Grove
- Homes For Sale in Westminster
- Homes for Sale in Irvine
- Homes for Sale in Dana Point






