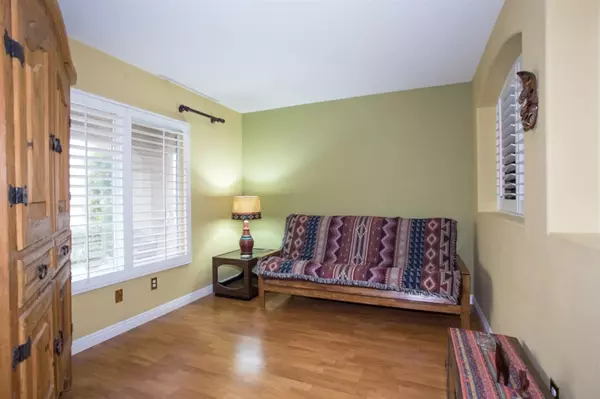$570,000
$565,000
0.9%For more information regarding the value of a property, please contact us for a free consultation.
1423 Livingston Chula Vista, CA 91913
5 Beds
3 Baths
1,953 SqFt
Key Details
Sold Price $570,000
Property Type Single Family Home
Sub Type Single Family Residence
Listing Status Sold
Purchase Type For Sale
Square Footage 1,953 sqft
Price per Sqft $291
Subdivision Chula Vista
MLS Listing ID 190000949
Sold Date 02/06/19
Bedrooms 5
Full Baths 2
Half Baths 1
Condo Fees $80
HOA Fees $80/mo
HOA Y/N Yes
Year Built 2001
Property Description
This 4 bedroom with a Den, that could be a 5th bedrm. Has an open floor plan that is great for a large family or entertaining. The downstairs living space has laminate wood flooring. White shutters on the windows. Upstairs features 4 bedrooms, 2 full bathrooms, laundry closet for full size washer & dryer. The backyard is easy-care turf and patio which is great for pets, relaxing or family & friend events. Solar lease. Seller wants to let the buyer freshen up their way & price to help you do so. Large, private, easy care back yard with large patio. Seller loves the elegant kitchen with beautiful granite counter tops & back splash up to the cabinets. Breakfast bar opens to the dining and family room. Family room has a elegant granite fireplace. Upstairs has 2 rooms on each end of the hallway. The laundry closet is in the middle of the hallway and storage closet upstairs.. Neighborhoods: Otay Ranch Village1 NeighborhoodR12 Other Fees: 0 Sewer: Public Sewer Topography: LL
Location
State CA
County San Diego
Area 91913 - Chula Vista
Interior
Heating Forced Air, Natural Gas
Cooling Central Air
Flooring Carpet, Laminate, Tile
Fireplaces Type Family Room
Fireplace Yes
Appliance Counter Top, Dishwasher, Gas Cooking, Disposal, Gas Oven, Gas Range, Gas Water Heater, Microwave, Refrigerator
Laundry Washer Hookup, Electric Dryer Hookup, Gas Dryer Hookup, Upper Level
Exterior
Parking Features Concrete
Garage Spaces 2.0
Garage Description 2.0
Fence Partial
Pool None
Utilities Available Sewer Connected, Water Connected
Porch Front Porch, Open, Patio
Total Parking Spaces 4
Private Pool No
Building
Story 2
Entry Level Two
Architectural Style Contemporary
Level or Stories Two
Others
HOA Name Walters Management
Tax ID 6425908200
Security Features Security Guard
Acceptable Financing Cash, Conventional, FHA, VA Loan
Listing Terms Cash, Conventional, FHA, VA Loan
Financing FHA
Read Less
Want to know what your home might be worth? Contact us for a FREE valuation!

Our team is ready to help you sell your home for the highest possible price ASAP

Bought with Claudia Medina • RE/MAX Clarity

Get More Information
- Homes For Sale in Long Beach
- Homes For Sale in Huntington Beach
- Homes For Sale in Seal Beach
- Homes for Sale in Los Alamitos
- Homes For Sale in Lakewood
- Homes For Sale in Manhattan Beach
- Homes for Sale in Redondo Beach
- Home For Sale in Sunset Beach
- Homes For Sale in Newport Beach
- Homes For Sale in Laguna Beach
- Homes For Sale in Costa Mesa
- Homes For Sale in Garden Grove
- Homes For Sale in Westminster
- Homes for Sale in Irvine
- Homes for Sale in Dana Point






