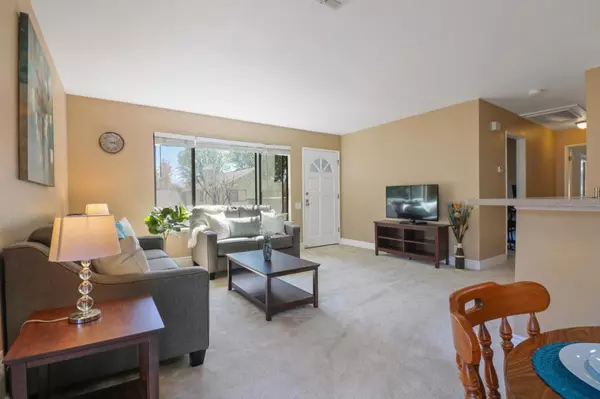$515,000
$509,888
1.0%For more information regarding the value of a property, please contact us for a free consultation.
5029 Grey Feather CIR San Jose, CA 95136
2 Beds
1 Bath
816 SqFt
Key Details
Sold Price $515,000
Property Type Condo
Sub Type Condominium
Listing Status Sold
Purchase Type For Sale
Square Footage 816 sqft
Price per Sqft $631
MLS Listing ID ML81722577
Sold Date 10/31/18
Bedrooms 2
Full Baths 1
Condo Fees $380
HOA Fees $380
HOA Y/N Yes
Year Built 1986
Lot Size 2,517 Sqft
Property Description
Welcome home!!! Location,location, location. Move-In Ready, upstairs 2 bedroom condo sits next to the greenbelt in the desirable Eagle Rock community near Hayes Mansion. This corner unit is clean, bright with lots of natural light...Great location, amongst the Redwood trees creating a park like setting. It offers an inviting updated kitchen and features newer kitchen cabinets and quartz counter tops, exhaust hood, stainless appliances, and recessed lighting. The bathroom has been updated with in the last 2 yrs with a shower over tub, vanity, custom tile work, and lighting. Newer carpet throughout, including baseboards, popcorn ceilings removed and retextured. New central heating system with new ductwork all with in the last 2 yrs. Unit is plumbed for central A/C. Indoor laundry w/stackable washer and dryer. Both bedrooms have lots of closet space. Come see for yourself, this wonderful cozy home can be yours. Open House Sun. from 1-4pm. Great Opportunity!
Location
State CA
County Santa Clara
Area 699 - Not Defined
Zoning R136
Interior
Heating Forced Air
Cooling None
Fireplace No
Exterior
Parking Features Carport
Pool Community, Fenced, In Ground
Community Features Pool
Amenities Available Spa/Hot Tub
Roof Type Composition
Attached Garage No
Private Pool No
Building
Story 1
Foundation Slab
Sewer Public Sewer
Water Public
New Construction No
Schools
Elementary Schools Other
Middle Schools Other
High Schools Oak Grove
School District Other
Others
HOA Name Eagle Rock
Tax ID 68526106
Acceptable Financing Cal Vet Loan, VA Loan
Listing Terms Cal Vet Loan, VA Loan
Financing Conventional
Special Listing Condition Standard
Read Less
Want to know what your home might be worth? Contact us for a FREE valuation!

Our team is ready to help you sell your home for the highest possible price ASAP

Bought with Mo Tajik • Coldwell Banker Realty
Get More Information
- Homes For Sale in Long Beach
- Homes For Sale in Huntington Beach
- Homes For Sale in Seal Beach
- Homes for Sale in Los Alamitos
- Homes For Sale in Lakewood
- Homes For Sale in Manhattan Beach
- Homes for Sale in Redondo Beach
- Home For Sale in Sunset Beach
- Homes For Sale in Newport Beach
- Homes For Sale in Laguna Beach
- Homes For Sale in Costa Mesa
- Homes For Sale in Garden Grove
- Homes For Sale in Westminster
- Homes for Sale in Irvine
- Homes for Sale in Dana Point






