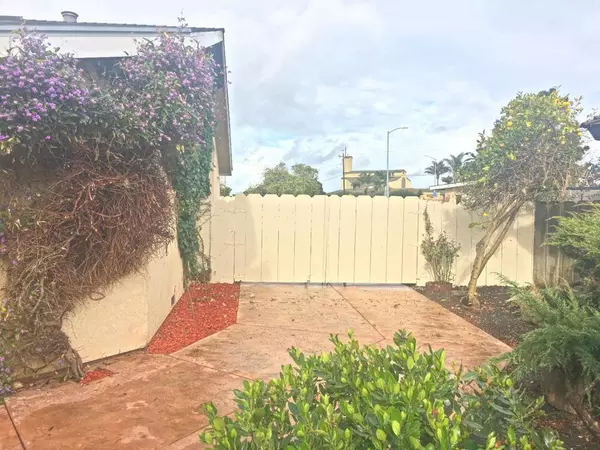$590,000
$587,000
0.5%For more information regarding the value of a property, please contact us for a free consultation.
1249 La Canada WAY Salinas, CA 93901
3 Beds
3 Baths
1,955 SqFt
Key Details
Sold Price $590,000
Property Type Single Family Home
Sub Type Single Family Residence
Listing Status Sold
Purchase Type For Sale
Square Footage 1,955 sqft
Price per Sqft $301
MLS Listing ID ML81694831
Sold Date 06/27/18
Bedrooms 3
Full Baths 3
HOA Y/N No
Year Built 1973
Lot Size 7,300 Sqft
Property Description
Great Home! We had 3 offers the first week on market but Seller was not willing to go below sell now price of then $599k. Different time, different place, now reduced to $587k. Bring Offers. Home will become a rental end of month, $3,000 per month. Come see this tastefully updated 3 bedroom, 3 bath Ranch style home. Located in highly desirable South Salinas, Los Olivos neighborhood. This Mission Park school district home is Move-In ready! Located on a cul-de-sac street, this home features plenty of room for a large or growing family and their toys. Home has a separate workshop, attic, RV hook-up and plenty of parking. Newer hardwood floors, skylights, updated kitchen with stainless steel appliances, wet bar, security system, water softener, gas fireplace, outdoor fire-pit, outdoor water feature, hot tub hook-ups and an area for planter boxes.
Location
State CA
County Monterey
Area 699 - Not Defined
Zoning R1
Interior
Interior Features Breakfast Bar, Breakfast Area, Attic, Workshop
Heating Central, Fireplace(s)
Flooring Tile, Wood
Fireplace Yes
Appliance Dishwasher, Gas Cooktop, Disposal, Refrigerator, Range Hood
Laundry In Garage
Exterior
Garage Spaces 2.0
Garage Description 2.0
Fence Wood
Roof Type Composition,Shingle
Attached Garage Yes
Total Parking Spaces 4
Building
Story 1
Foundation Concrete Perimeter
Sewer Public Sewer
Water Public
New Construction No
Schools
School District Other
Others
Tax ID 207151023000
Acceptable Financing Cal Vet Loan, FHA, VA Loan
Listing Terms Cal Vet Loan, FHA, VA Loan
Financing FHA
Special Listing Condition Standard
Read Less
Want to know what your home might be worth? Contact us for a FREE valuation!

Our team is ready to help you sell your home for the highest possible price ASAP

Bought with Jerilyn Albert • KW Coastal Estates
Get More Information
- Homes For Sale in Long Beach
- Homes For Sale in Huntington Beach
- Homes For Sale in Seal Beach
- Homes for Sale in Los Alamitos
- Homes For Sale in Lakewood
- Homes For Sale in Manhattan Beach
- Homes for Sale in Redondo Beach
- Home For Sale in Sunset Beach
- Homes For Sale in Newport Beach
- Homes For Sale in Laguna Beach
- Homes For Sale in Costa Mesa
- Homes For Sale in Garden Grove
- Homes For Sale in Westminster
- Homes for Sale in Irvine
- Homes for Sale in Dana Point






