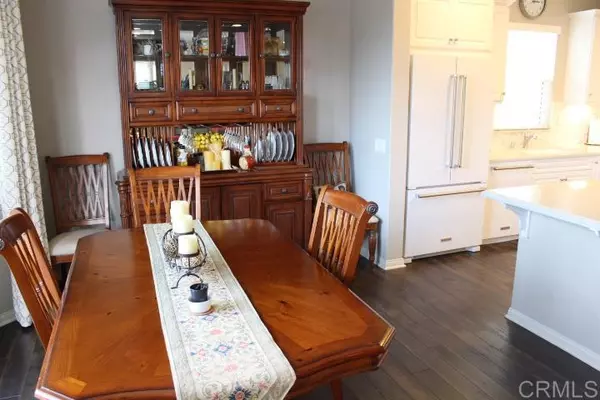$675,000
$669,900
0.8%For more information regarding the value of a property, please contact us for a free consultation.
13310 Cuyamaca Vista Drive Lakeside, CA 92040
4 Beds
3 Baths
2,076 SqFt
Key Details
Sold Price $675,000
Property Type Single Family Home
Sub Type Single Family Residence
Listing Status Sold
Purchase Type For Sale
Square Footage 2,076 sqft
Price per Sqft $325
MLS Listing ID PTP2101600
Sold Date 04/26/21
Bedrooms 4
Full Baths 2
Three Quarter Bath 1
Condo Fees $167
Construction Status Turnkey
HOA Fees $167/mo
HOA Y/N Yes
Year Built 2015
Property Description
Lakeside Ridgeline Development. KB Homes largest model with prime private location. 4Br, 3Ba home with over 2076 Sqft of living area. Highly upgraded with beautiful wood laminate flooring, granite counters and open kitchen with upgraded stainless appliances. Has large living and dining room with large walk out patio area. Has custom window treatments and custom painting. Features a full bedroom and bath on the main level, plus a bonus room upstairs. Has spacious master with large walk in closet, and 2 more bedrooms upstairs. Has indoor laundry and a finished 2 car garage and tankless hot water. Has low HOA Fees and beautiful grounds. Shows like a model home.
Location
State CA
County San Diego
Area 92040 - Lakeside
Zoning R1
Rooms
Main Level Bedrooms 1
Ensuite Laundry Electric Dryer Hookup, Gas Dryer Hookup, Laundry Room
Interior
Interior Features Bedroom on Main Level, Instant Hot Water, Walk-In Pantry, Walk-In Closet(s)
Laundry Location Electric Dryer Hookup,Gas Dryer Hookup,Laundry Room
Heating Central, Forced Air, Natural Gas
Cooling Central Air, Electric, High Efficiency
Flooring Carpet, Laminate, Tile
Fireplaces Type None
Fireplace No
Appliance 6 Burner Stove, Dishwasher, Electric Range, Free-Standing Range, Gas Cooking, Gas Cooktop, Disposal, Gas Oven, Gas Range, Microwave, Refrigerator, Tankless Water Heater
Laundry Electric Dryer Hookup, Gas Dryer Hookup, Laundry Room
Exterior
Garage Door-Multi, Direct Access, Garage, Garage Door Opener, On Site, Off Street, Paved, Private, Garage Faces Side
Garage Spaces 2.0
Garage Description 2.0
Fence Excellent Condition, Vinyl
Pool None
Community Features Curbs, Park, Street Lights, Sidewalks
Utilities Available Cable Available, Cable Connected, Electricity Available, Electricity Connected, Natural Gas Available, See Remarks, Underground Utilities
Amenities Available Playground
View Y/N Yes
View Hills, Mountain(s)
Roof Type Concrete
Accessibility Accessible Hallway(s)
Porch Concrete
Parking Type Door-Multi, Direct Access, Garage, Garage Door Opener, On Site, Off Street, Paved, Private, Garage Faces Side
Attached Garage Yes
Total Parking Spaces 2
Private Pool No
Building
Lot Description Back Yard, Corner Lot, Cul-De-Sac, Level, Street Level
Story One
Entry Level One
Foundation Concrete Perimeter
Sewer Public Sewer
Water Public
Architectural Style Traditional
Level or Stories One
Construction Status Turnkey
Schools
School District Grossmont Union
Others
HOA Name Prime Association
Senior Community No
Tax ID 3972120321
Security Features Carbon Monoxide Detector(s),Fire Sprinkler System
Acceptable Financing Cash, Conventional, FHA, VA Loan
Listing Terms Cash, Conventional, FHA, VA Loan
Financing Conventional
Special Listing Condition Standard
Read Less
Want to know what your home might be worth? Contact us for a FREE valuation!

Our team is ready to help you sell your home for the highest possible price ASAP

Bought with Mai Truong • eXp Realty of California Inc

Get More Information
- Homes For Sale in Long Beach
- Homes For Sale in Huntington Beach
- Homes For Sale in Seal Beach
- Homes for Sale in Los Alamitos
- Homes For Sale in Lakewood
- Homes For Sale in Manhattan Beach
- Homes for Sale in Redondo Beach
- Home For Sale in Sunset Beach
- Homes For Sale in Newport Beach
- Homes For Sale in Laguna Beach
- Homes For Sale in Costa Mesa
- Homes For Sale in Garden Grove
- Homes For Sale in Westminster
- Homes for Sale in Irvine
- Homes for Sale in Dana Point






