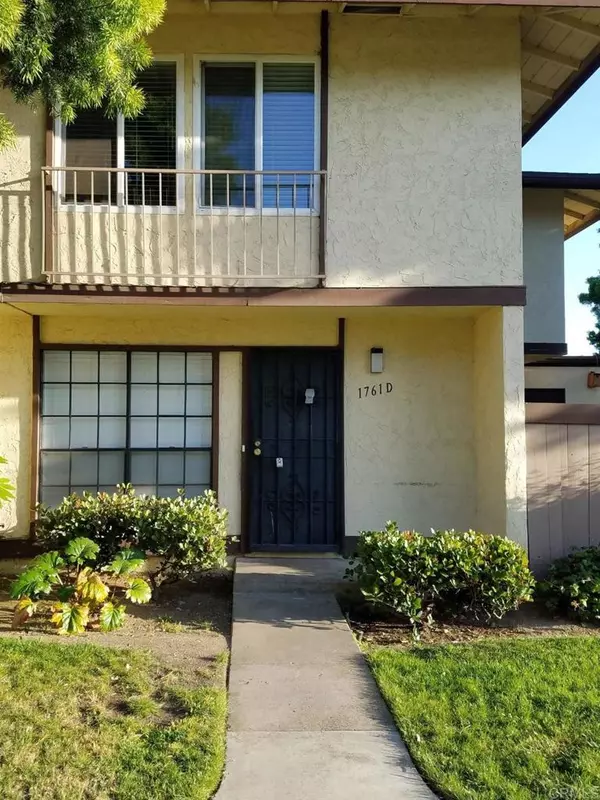$425,000
$399,000
6.5%For more information regarding the value of a property, please contact us for a free consultation.
1761 Regency Way #D Chula Vista, CA 91911
3 Beds
2 Baths
1,212 SqFt
Key Details
Sold Price $425,000
Property Type Condo
Sub Type Condominium
Listing Status Sold
Purchase Type For Sale
Square Footage 1,212 sqft
Price per Sqft $350
MLS Listing ID PTP2103307
Sold Date 06/22/21
Bedrooms 3
Full Baths 1
Half Baths 1
Condo Fees $217
HOA Fees $217/mo
HOA Y/N Yes
Year Built 1974
Property Description
This end unit Condominium may be great for the first time homebuyer or an investor in rental property. Stepping through the front door puts you in the living area with hardwood flooring. A step up is the dinning area with a hanging chandelier and matching hardwood flooring. The kitchen has tile floors, tile counters, plenty of cabinet and pantry space, range top and oven, hood vent, built-in dishwasher, refrigerator/freezer, and a new set of window blinds over the kitchen sink. A step down off the dinning area platform is the powder room with a brand new sink, faucet, cabinet, wall mirror, and a lighting wall fixture. Up the floating stairs finds all three bedrooms and the full bathroom. Each of the bedrooms have brand new sliding closet doors, set of window blinds, and ceiling fans. The full bathroom has double entries and features a long sink vanity, long wall mirror, a medicine cabinet, and a lighting wall fixture. Step into the adjoining restroom to find a brand new bathtub enclosure with shower and textured glass sliding shower doors. A sliding glass door off the living area leads out to a fully fenced private patio and separate laundry closet with washer and dryer hook-ups. There are two assigned parking spaces, one covered and one uncovered. Note: New flooring compensation for the stairs and the upstairs areas may be negotiable.
Location
State CA
County San Diego
Area 91911 - Chula Vista
Building/Complex Name Rancho Rios
Zoning R-1: Single Family
Interior
Interior Features All Bedrooms Up
Cooling See Remarks
Fireplaces Type None
Fireplace No
Laundry Washer Hookup, Electric Dryer Hookup, Laundry Closet, Outside
Exterior
Carport Spaces 1
Pool Community, Association
Community Features Curbs, Park, Street Lights, Sidewalks, Pool
Amenities Available Pool, Pet Restrictions, Pets Allowed
View Y/N No
View None
Total Parking Spaces 2
Private Pool No
Building
Lot Description Near Public Transit
Story Two
Entry Level Two
Sewer Public Sewer
Water Public
Level or Stories Two
Schools
School District Sweetwater Union
Others
HOA Name Rancho Rios HOA
Senior Community No
Tax ID 6243720400
Acceptable Financing Cash, Conventional, FHA, VA Loan
Listing Terms Cash, Conventional, FHA, VA Loan
Financing VA
Special Listing Condition Standard
Read Less
Want to know what your home might be worth? Contact us for a FREE valuation!

Our team is ready to help you sell your home for the highest possible price ASAP

Bought with Samantha O'Brien • eXp Realty of California Inc

Get More Information
- Homes For Sale in Long Beach
- Homes For Sale in Huntington Beach
- Homes For Sale in Seal Beach
- Homes for Sale in Los Alamitos
- Homes For Sale in Lakewood
- Homes For Sale in Manhattan Beach
- Homes for Sale in Redondo Beach
- Home For Sale in Sunset Beach
- Homes For Sale in Newport Beach
- Homes For Sale in Laguna Beach
- Homes For Sale in Costa Mesa
- Homes For Sale in Garden Grove
- Homes For Sale in Westminster
- Homes for Sale in Irvine
- Homes for Sale in Dana Point






