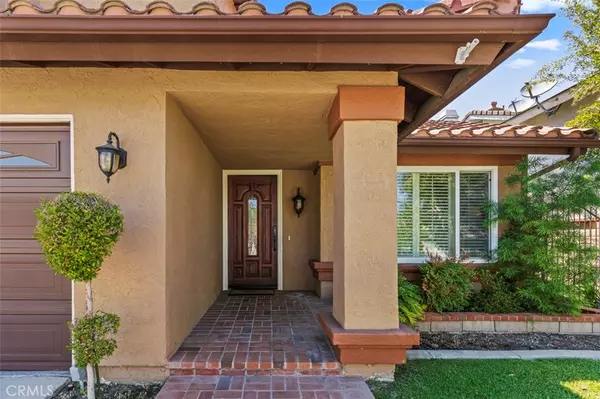$970,000
$899,999
7.8%For more information regarding the value of a property, please contact us for a free consultation.
1335 Misty CT Diamond Bar, CA 91765
3 Beds
3 Baths
1,884 SqFt
Key Details
Sold Price $970,000
Property Type Single Family Home
Sub Type Single Family Residence
Listing Status Sold
Purchase Type For Sale
Square Footage 1,884 sqft
Price per Sqft $514
MLS Listing ID TR21140916
Sold Date 07/20/21
Bedrooms 3
Full Baths 3
Construction Status Updated/Remodeled,Turnkey
HOA Y/N No
Year Built 1985
Lot Size 9,583 Sqft
Property Description
TRUE PRIDE OF OWNERSHIP!! First time this property is on the market since it was built. Spectacular piece of LAND! Perched on the cul-de sac and surrounded by views of the hills and mountains, this updated and impeccably designed home will not disappoint! Step inside to find this open concept for easy living and entertaining. Cathedral ceilings in the living room greet you as you enter. The first level features a formal living room, dining room, family room and kitchen. Kitchen features granite countertops, stainless steel appliances and an X-Large stainless steel kitchen sink. Family room features a slider patio door to the lovely landscaped backyard and the fabulous view will WOW and will bring out the best in any chef! The lower level offers a guest bathroom and direct garage access. On the upper level, you'll also find a beautiful master bedroom and bath with 2 walk-in closets. TWO more spacious bedrooms with oversized closets and a loft that is currently used as an office that can be closed up and converted into a bedroom. This home is in the Walnut Valley School District, close to shopping center and restaurants. This property will not last. MUST SEE!
Location
State CA
County Los Angeles
Area 616 - Diamond Bar
Zoning LCRPD200002U*
Interior
Interior Features Built-in Features, Block Walls, Ceiling Fan(s), Cathedral Ceiling(s), Granite Counters, High Ceilings, Open Floorplan, Recessed Lighting, All Bedrooms Up, Loft, Walk-In Closet(s)
Heating Central
Cooling Central Air, Dual
Flooring Carpet, Tile
Fireplaces Type Family Room
Fireplace Yes
Appliance Dishwasher, Gas Cooktop, Disposal, Gas Oven, Gas Range, Microwave, Water To Refrigerator
Laundry In Garage
Exterior
Parking Features Door-Multi, Direct Access, Driveway, Garage Faces Front, Garage
Garage Spaces 3.0
Garage Description 3.0
Fence Block, Wrought Iron
Pool None
Community Features Street Lights, Sidewalks
View Y/N Yes
View Neighborhood, Trees/Woods
Roof Type Tile
Porch Covered, Front Porch, Patio
Attached Garage Yes
Total Parking Spaces 3
Private Pool No
Building
Lot Description Back Yard, Cul-De-Sac, Front Yard, Garden, Sprinklers In Rear, Sprinklers In Front, Lawn, Landscaped, Sprinkler System, Street Level, Walkstreet, Yard
Story 2
Entry Level Two
Sewer Public Sewer
Water Public
Level or Stories Two
New Construction No
Construction Status Updated/Remodeled,Turnkey
Schools
Elementary Schools Quail Summit
Middle Schools Chaparral
High Schools Diamond Bar
School District Walnut Valley Unified
Others
Senior Community No
Tax ID 8701009216
Acceptable Financing Cash, Cash to New Loan, Conventional
Listing Terms Cash, Cash to New Loan, Conventional
Financing Cash
Special Listing Condition Standard
Read Less
Want to know what your home might be worth? Contact us for a FREE valuation!

Our team is ready to help you sell your home for the highest possible price ASAP

Bought with Rae Xiao • Flyhomes

Get More Information
- Homes For Sale in Long Beach
- Homes For Sale in Huntington Beach
- Homes For Sale in Seal Beach
- Homes for Sale in Los Alamitos
- Homes For Sale in Lakewood
- Homes For Sale in Manhattan Beach
- Homes for Sale in Redondo Beach
- Home For Sale in Sunset Beach
- Homes For Sale in Newport Beach
- Homes For Sale in Laguna Beach
- Homes For Sale in Costa Mesa
- Homes For Sale in Garden Grove
- Homes For Sale in Westminster
- Homes for Sale in Irvine
- Homes for Sale in Dana Point






