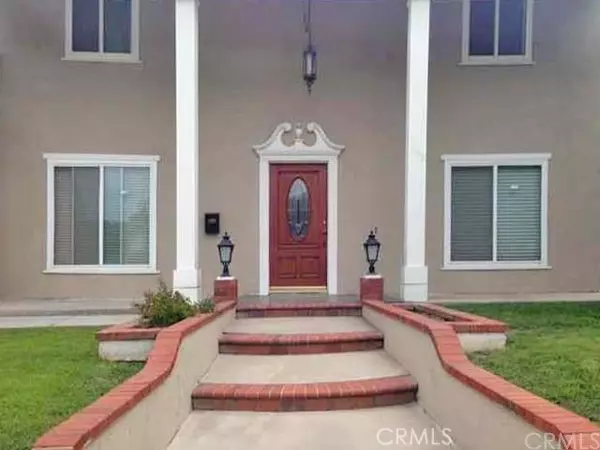$929,938
$850,000
9.4%For more information regarding the value of a property, please contact us for a free consultation.
1142 Flintlock RD Diamond Bar, CA 91765
5 Beds
4 Baths
2,298 SqFt
Key Details
Sold Price $929,938
Property Type Single Family Home
Sub Type Single Family Residence
Listing Status Sold
Purchase Type For Sale
Square Footage 2,298 sqft
Price per Sqft $404
MLS Listing ID OC21076625
Sold Date 08/03/21
Bedrooms 5
Full Baths 3
Half Baths 1
Condo Fees $24
Construction Status Updated/Remodeled
HOA Fees $24/mo
HOA Y/N Yes
Year Built 1969
Lot Size 9,147 Sqft
Property Description
BACK ON MARKET. Welcome home to this beautiful & highly remodeled Diamond Bar home. This 2-story home is ~2300sqft on an enormous ~10,000sqft mostly flat lot. It offers 5 bedrooms and 3.5 bathrooms, with a full downstairs en-suite secondary master on the 1st floor. Entire home is appointed with dark hardwood flooring throughout and travertine style tile in the kitchen, dining, den/office, & bathrooms. The gourmet kitchen has stainless steel appliances, dark wood cabinetry, quartz counters, and large peninsula counter. Attached to the kitchen is an oversized formal dining room with dual glass sliders opening to the back yard. The other side of the kitchen is a den/office area that has frosted glass sliding doors separating from the living room & another glass slider to the back yard, which can also be used as breakfast nook. Upstairs features a large master bedroom suite, 3 additional bedrooms, & a shared full bathroom. 5th bedroom opens up to a very large balcony / terrace, almost 600sqft, that can also be accessed from back yard. Partial views (city, hills, city lights) can be seen from the master bedroom suite, and the balcony / terrace. The huge backyard offers a peaceful retreat for outdoor dining or relaxation and is great for entertaining or a weekend barbeque. A koi pond, mature fruit trees, various rose trees, various plants / flowers, and an herb garden make the back yard your own little private paradise. Home has a Ring doorbell, Nest thermostat, PH Reverse Osmosis Water System pre-installed.
Location
State CA
County Los Angeles
Area 616 - Diamond Bar
Zoning LCR18000*
Rooms
Main Level Bedrooms 1
Interior
Interior Features Balcony, Granite Counters, Open Floorplan, Stone Counters, Recessed Lighting, Main Level Master, Multiple Master Suites
Heating Central
Cooling Central Air
Flooring Tile, Wood
Fireplaces Type Living Room, Wood Burning
Fireplace Yes
Appliance Convection Oven, Electric Range, Gas Water Heater, Microwave, Vented Exhaust Fan, Water To Refrigerator, Water Purifier
Laundry Washer Hookup, Gas Dryer Hookup, In Garage
Exterior
Exterior Feature Koi Pond
Parking Features Direct Access, Door-Single, Driveway, Garage Faces Front, Garage
Garage Spaces 2.0
Garage Description 2.0
Fence Block
Pool Association
Community Features Curbs, Street Lights, Suburban, Sidewalks
Utilities Available Cable Available, Electricity Connected, Natural Gas Connected, Sewer Connected, Water Connected
Amenities Available Clubhouse, Meeting Room, Meeting/Banquet/Party Room, Pool
View Y/N Yes
View City Lights, Hills, Mountain(s), Neighborhood
Roof Type Spanish Tile
Accessibility Accessible Doors, Accessible Hallway(s)
Attached Garage Yes
Total Parking Spaces 2
Private Pool No
Building
Lot Description Back Yard, Front Yard, Sprinklers In Rear, Sprinklers In Front, Lawn, Near Public Transit, Rectangular Lot, Sprinklers Timer
Story 2
Entry Level Two
Foundation Slab
Sewer Public Sewer
Water Public
Architectural Style Traditional
Level or Stories Two
New Construction No
Construction Status Updated/Remodeled
Schools
High Schools Diamond Ranch
School District Pomona Unified
Others
HOA Name Deane Homes Swim Club
Senior Community No
Tax ID 8706014039
Security Features Smoke Detector(s)
Acceptable Financing Cash to New Loan, 1031 Exchange
Listing Terms Cash to New Loan, 1031 Exchange
Financing Conventional
Special Listing Condition Standard
Read Less
Want to know what your home might be worth? Contact us for a FREE valuation!

Our team is ready to help you sell your home for the highest possible price ASAP

Bought with TING CHU • IRN REALTY

Get More Information
- Homes For Sale in Long Beach
- Homes For Sale in Huntington Beach
- Homes For Sale in Seal Beach
- Homes for Sale in Los Alamitos
- Homes For Sale in Lakewood
- Homes For Sale in Manhattan Beach
- Homes for Sale in Redondo Beach
- Home For Sale in Sunset Beach
- Homes For Sale in Newport Beach
- Homes For Sale in Laguna Beach
- Homes For Sale in Costa Mesa
- Homes For Sale in Garden Grove
- Homes For Sale in Westminster
- Homes for Sale in Irvine
- Homes for Sale in Dana Point






