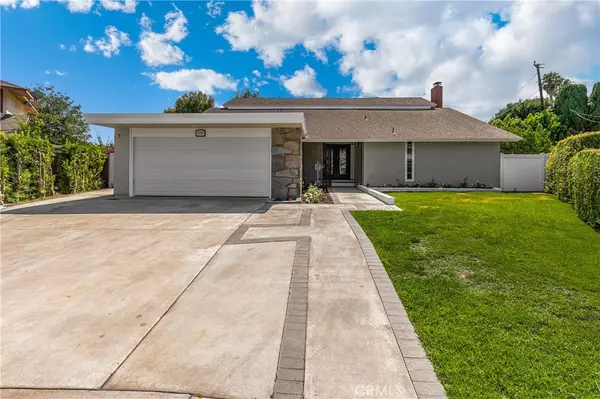$950,000
$950,000
For more information regarding the value of a property, please contact us for a free consultation.
1050 Whitebook DR La Habra, CA 90631
4 Beds
3 Baths
2,389 SqFt
Key Details
Sold Price $950,000
Property Type Single Family Home
Sub Type Single Family Residence
Listing Status Sold
Purchase Type For Sale
Square Footage 2,389 sqft
Price per Sqft $397
Subdivision 838 Pine Avenue Community
MLS Listing ID PW21142967
Sold Date 08/05/21
Bedrooms 4
Full Baths 2
Half Baths 1
HOA Y/N No
Year Built 1964
Lot Size 0.307 Acres
Property Description
Located on a quiet street within walking distance to stores, restaurants, and the movies. This is a pie shaped with a huge backyard, RV parking, and lots of curb appeal with newly planted flower beds. The elegant front double doors open into a dramatic entry viewing a staircase with designer stainless steel banisters. The separate living room is spacious overlooking the backyard and includes a wet bar. On the other side of the house there is a large family room with a brick fireplace. The kitchen has been redone with stainless steel appliances, farm sink, designer faucet, 5 burner stove top, a designer hood, quartz counters, and lots of cabinets. There are 2 eating areas, formal dining, and an eating area overlooking the back yard. The master suite is located on the first floor with a wall-to-wall closet, a redone bathroom with a stone shower and new vanity. 3 Spacious bedrooms are all upstairs with ceiling fans. The guest bathroom upstairs has a two sinks and a tub/shower. Large inside laundry with cabinets and entry to the garage. Extra Large Backyard is a clean slate for you to upgrade as you wish. Beautiful dual pane windows, new flooring throughout, fresh paint, and crown molding. This house is ready for you to call home!
Location
State CA
County Orange
Area 87 - La Habra
Rooms
Main Level Bedrooms 1
Interior
Interior Features Wet Bar, Ceiling Fan(s), Crown Molding, Recessed Lighting, Main Level Primary
Heating Central
Cooling Central Air
Flooring Carpet, Laminate
Fireplaces Type Family Room
Fireplace Yes
Appliance Dishwasher, Disposal, Gas Range, Self Cleaning Oven
Laundry Electric Dryer Hookup, Gas Dryer Hookup, Laundry Room
Exterior
Parking Features Concrete, Door-Multi, Driveway, Garage Faces Front, Garage, Garage Door Opener, RV Potential, RV Access/Parking
Garage Spaces 2.0
Garage Description 2.0
Fence Wood
Pool None
Community Features Curbs, Sidewalks
Utilities Available Cable Available, Electricity Connected, Natural Gas Connected, Phone Available, Sewer Connected
View Y/N No
View None
Roof Type Composition
Porch Concrete
Attached Garage Yes
Total Parking Spaces 2
Private Pool No
Building
Lot Description Front Yard, Sprinklers In Rear, Sprinklers In Front, Irregular Lot, Yard
Story 2
Entry Level Two
Foundation Slab
Sewer Public Sewer
Water Public
Level or Stories Two
New Construction No
Schools
School District Fullerton Joint Union High
Others
Senior Community No
Tax ID 01846311
Acceptable Financing Cash, Conventional
Listing Terms Cash, Conventional
Financing Conventional
Special Listing Condition Standard
Read Less
Want to know what your home might be worth? Contact us for a FREE valuation!

Our team is ready to help you sell your home for the highest possible price ASAP

Bought with Shaun Radcliffe • Coldwell Banker Realty
Get More Information
- Homes For Sale in Long Beach
- Homes For Sale in Huntington Beach
- Homes For Sale in Seal Beach
- Homes for Sale in Los Alamitos
- Homes For Sale in Lakewood
- Homes For Sale in Manhattan Beach
- Homes for Sale in Redondo Beach
- Home For Sale in Sunset Beach
- Homes For Sale in Newport Beach
- Homes For Sale in Laguna Beach
- Homes For Sale in Costa Mesa
- Homes For Sale in Garden Grove
- Homes For Sale in Westminster
- Homes for Sale in Irvine
- Homes for Sale in Dana Point






