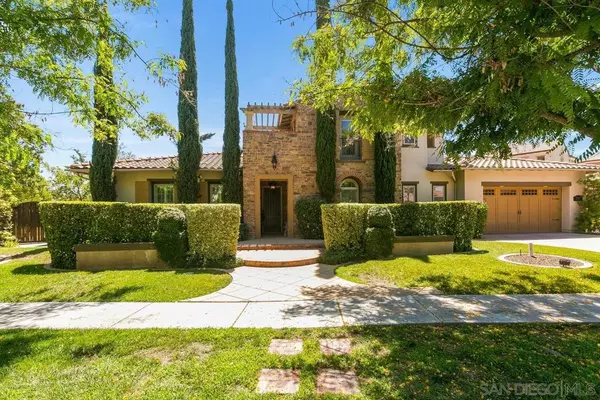$2,200,000
$2,000,000
10.0%For more information regarding the value of a property, please contact us for a free consultation.
11520 Edgewood Pl San Diego, CA 92131
5 Beds
6 Baths
4,775 SqFt
Key Details
Sold Price $2,200,000
Property Type Single Family Home
Sub Type Single Family Residence
Listing Status Sold
Purchase Type For Sale
Square Footage 4,775 sqft
Price per Sqft $460
Subdivision Scripps Ranch
MLS Listing ID 210017453
Sold Date 08/13/21
Bedrooms 5
Full Baths 5
Half Baths 1
Condo Fees $135
Construction Status Turnkey
HOA Fees $135/mo
HOA Y/N Yes
Year Built 2006
Lot Size 0.490 Acres
Property Description
With its prime corner lot location on cul-de-sac, this Tuscan beauty is ready for a new owner. Essentially a single story (except for detached BR/BA in casita and expansive loft in master) this amazing floorplan offers wide appeal. Courtyard entry welcomes guest. Casita with separate entrance and private bath could act beautifully for a work from home business or separate guest quarters. Secondary family room inside main home could be made into optional extra bedroom or office. Stellar master suite offers sumptuous master bath, dual vanity, private commode and walk-in closet. Inviting yard is ready for summer fun with pool, spa, BBQ, and more. Outdoor storage or activity shed. Kitchen has Thermador appliances, including built-in fridge, and 6-burner stove. Supreme attention to detail...check out the details high ceilings! Complex Features: ,, Equipment: Dryer,Pool/Spa/Equipment, Vacuum/Central, Washer Sewer: Sewer Connected Topography: LL
Location
State CA
County San Diego
Area 92131 - Scripps Miramar
Zoning R1
Rooms
Other Rooms Guest House
Interior
Interior Features Beamed Ceilings, Built-in Features, Balcony, Ceiling Fan(s), Cathedral Ceiling(s), Central Vacuum, Coffered Ceiling(s), Granite Counters, High Ceilings, Multiple Staircases, Pantry, Recessed Lighting, Storage, Bedroom on Main Level, Loft, Main Level Master, Utility Room, Walk-In Pantry, Walk-In Closet(s)
Heating Forced Air, Natural Gas
Cooling Central Air, Zoned
Flooring Carpet, Stone, Tile, Wood
Fireplaces Type Family Room, Gas, Master Bedroom, Outside, See Remarks
Fireplace Yes
Appliance Built-In, Counter Top, Double Oven, Dishwasher, ENERGY STAR Qualified Appliances, Gas Range, Gas Water Heater, Microwave, Refrigerator, Range Hood, Water Heater
Laundry Electric Dryer Hookup, Gas Dryer Hookup, Laundry Room
Exterior
Parking Features Concrete, Driveway, Garage, Garage Door Opener, Heated Garage
Garage Spaces 4.0
Garage Description 4.0
Fence Partial, Wood
Pool Gas Heat, Heated, In Ground, Private
Utilities Available Cable Available, Sewer Available, Sewer Connected, Water Available, Water Connected
Amenities Available Barbecue, Picnic Area, Playground, Pets Allowed
View Y/N No
View None
Porch Brick, Concrete, Covered, Open, Patio
Total Parking Spaces 9
Private Pool Yes
Building
Lot Description Corner Lot, Drip Irrigation/Bubblers, Sprinkler System
Story 1
Entry Level One
Level or Stories One
Additional Building Guest House
Construction Status Turnkey
Others
HOA Name Whispering Ridge
Senior Community No
Tax ID 3251000200
Acceptable Financing Cash, Conventional
Listing Terms Cash, Conventional
Financing Conventional
Read Less
Want to know what your home might be worth? Contact us for a FREE valuation!

Our team is ready to help you sell your home for the highest possible price ASAP

Bought with Sarah Messali • eXp Realty of California Inc

Get More Information
- Homes For Sale in Long Beach
- Homes For Sale in Huntington Beach
- Homes For Sale in Seal Beach
- Homes for Sale in Los Alamitos
- Homes For Sale in Lakewood
- Homes For Sale in Manhattan Beach
- Homes for Sale in Redondo Beach
- Home For Sale in Sunset Beach
- Homes For Sale in Newport Beach
- Homes For Sale in Laguna Beach
- Homes For Sale in Costa Mesa
- Homes For Sale in Garden Grove
- Homes For Sale in Westminster
- Homes for Sale in Irvine
- Homes for Sale in Dana Point






