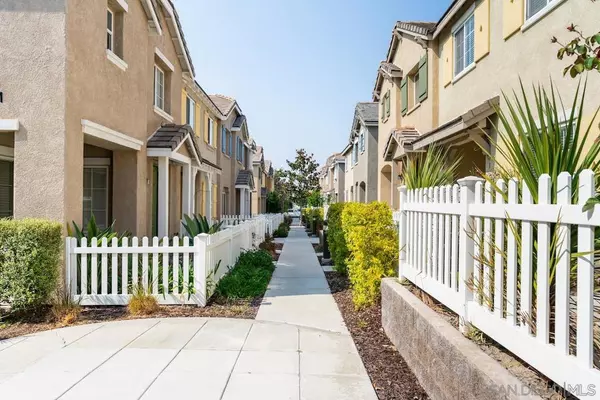$530,000
$499,000
6.2%For more information regarding the value of a property, please contact us for a free consultation.
1458 Trouville Ln #4 Chula Vista, CA 91913
3 Beds
3 Baths
1,360 SqFt
Key Details
Sold Price $530,000
Property Type Condo
Sub Type Condominium
Listing Status Sold
Purchase Type For Sale
Square Footage 1,360 sqft
Price per Sqft $389
Subdivision Chula Vista
MLS Listing ID 210023522
Sold Date 09/16/21
Bedrooms 3
Full Baths 2
Half Baths 1
Condo Fees $176
HOA Fees $176/mo
HOA Y/N Yes
Year Built 2006
Property Description
This 3 bedroom 2.5 bath townhouse is so spacious and has everything you could ever want! An adorable exterior with patio space, large living area with an open concept kitchen, and a half bath downstairs perfect for when guests are over. All of the bedrooms are on the top level for added privacy. There is also an attached 1 car garage with laundry nook. You also receive an additional parking space as well.This unit was also just freshly painted and new carpet was installed upstairs. The complex features large grassy areas for doggies, multiple pools, a playground for children and basketball courts. This is the one! Equipment: Dryer,Garage Door Opener, Washer Sewer: Sewer Connected Topography: LL
Location
State CA
County San Diego
Area 91913 - Chula Vista
Building/Complex Name Monet
Interior
Interior Features AllBedroomsUp, WalkInClosets
Heating Electric, ForcedAir
Cooling CentralAir
Fireplace No
Appliance Dishwasher, GasCooktop, Disposal, IceMaker, Microwave
Laundry ElectricDryerHookup, GasDryerHookup, InGarage
Exterior
Parking Features Assigned
Garage Spaces 1.0
Garage Description 1.0
Pool Community
Community Features Pool
Amenities Available MaintenanceGrounds, Insurance
Roof Type Shingle
Attached Garage Yes
Total Parking Spaces 2
Private Pool No
Building
Story 2
Entry Level Two
Level or Stories Two
Others
HOA Name Monet at Otay Ranch
Senior Community No
Tax ID 6430514969
Acceptable Financing Cash, Conventional, FHA, VALoan
Listing Terms Cash, Conventional, FHA, VALoan
Financing Conventional
Read Less
Want to know what your home might be worth? Contact us for a FREE valuation!

Our team is ready to help you sell your home for the highest possible price ASAP

Bought with Evan Tando • Finest City Homes & Loans

Get More Information
- Homes For Sale in Long Beach
- Homes For Sale in Huntington Beach
- Homes For Sale in Seal Beach
- Homes for Sale in Los Alamitos
- Homes For Sale in Lakewood
- Homes For Sale in Manhattan Beach
- Homes for Sale in Redondo Beach
- Home For Sale in Sunset Beach
- Homes For Sale in Newport Beach
- Homes For Sale in Laguna Beach
- Homes For Sale in Costa Mesa
- Homes For Sale in Garden Grove
- Homes For Sale in Westminster
- Homes for Sale in Irvine
- Homes for Sale in Dana Point






