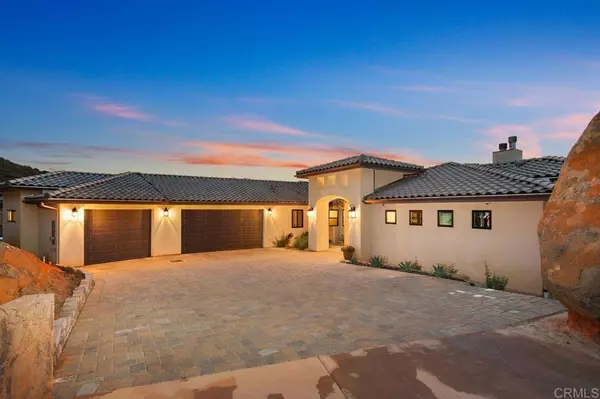$1,620,000
$1,649,900
1.8%For more information regarding the value of a property, please contact us for a free consultation.
328 Amy WAY Alpine, CA 91901
4 Beds
4 Baths
3,333 SqFt
Key Details
Sold Price $1,620,000
Property Type Single Family Home
Sub Type SingleFamilyResidence
Listing Status Sold
Purchase Type For Sale
Square Footage 3,333 sqft
Price per Sqft $486
MLS Listing ID PTP2105915
Sold Date 09/30/21
Bedrooms 4
Full Baths 3
Half Baths 1
HOA Y/N No
Year Built 2019
Lot Size 4.110 Acres
Property Description
Welcome to Alpine, CA and the gorgeous development of Alpine Ranch Estates. A true one-off custom home with attention to detail. With 2019 construction this smart home awaits the most meticulous client. Upon entering thru the custom front door, the open floor plan of this single-story residence puts every visitor in awe. Main living room adjoining the oversized chefs styled kitchen only to be amazed by the cantina style sliding doors bringing in the outdoors. With over 3,000 sq. ft of living space in a wonderfully designed layout with 4 bedrooms on one wing of the residence and a true master retreat on the other complete with office and spa like master bath. Wandering outdoors you will find over 1,600 sq. ft of outdoor living space for entertaining or just enjoying the countless sunsets in the pool complete with swim up bar at the outdoor kitchen. Solar panels with 3 Tesla batteries and a well with storage tank await those off grid opportunities. Oversized 3 car drive-thru garage for all the toys. Situated on over 4 acres there is plenty of room for additional shop or play area. An amazing masterpiece of construction!
Location
State CA
County San Diego
Area 91901 - Alpine
Zoning R-1:SINGLE FAM-RES
Rooms
Main Level Bedrooms 4
Interior
Interior Features JackandJillBath, WalkInClosets
Cooling CentralAir
Fireplaces Type LivingRoom, MasterBedroom
Fireplace Yes
Laundry LaundryRoom
Exterior
Garage Spaces 3.0
Garage Description 3.0
Pool InGround, Private
Community Features Foothills, Suburban
View Y/N Yes
View CityLights, Hills, Mountains, Neighborhood, Panoramic
Attached Garage Yes
Total Parking Spaces 7
Private Pool Yes
Building
Lot Description CulDeSac, SlopedDown, GentleSloping, LotOver40000Sqft, SprinklerSystem
Story 1
Entry Level One
Sewer SepticTank
Water SeeRemarks, Well
Level or Stories One
New Construction No
Schools
School District Grossmont Union
Others
Senior Community No
Tax ID 4045232100
Acceptable Financing Cash, Conventional, VALoan
Listing Terms Cash, Conventional, VALoan
Financing Cash
Special Listing Condition Standard
Read Less
Want to know what your home might be worth? Contact us for a FREE valuation!

Our team is ready to help you sell your home for the highest possible price ASAP

Bought with Melissa Trout-Kish • eXp Realty of California Inc

Get More Information
- Homes For Sale in Long Beach
- Homes For Sale in Huntington Beach
- Homes For Sale in Seal Beach
- Homes for Sale in Los Alamitos
- Homes For Sale in Lakewood
- Homes For Sale in Manhattan Beach
- Homes for Sale in Redondo Beach
- Home For Sale in Sunset Beach
- Homes For Sale in Newport Beach
- Homes For Sale in Laguna Beach
- Homes For Sale in Costa Mesa
- Homes For Sale in Garden Grove
- Homes For Sale in Westminster
- Homes for Sale in Irvine
- Homes for Sale in Dana Point






