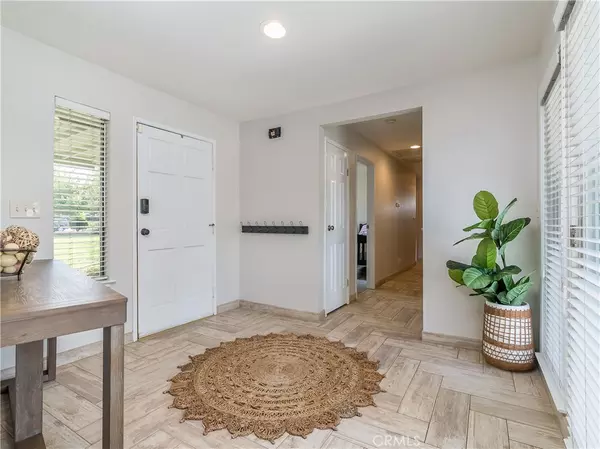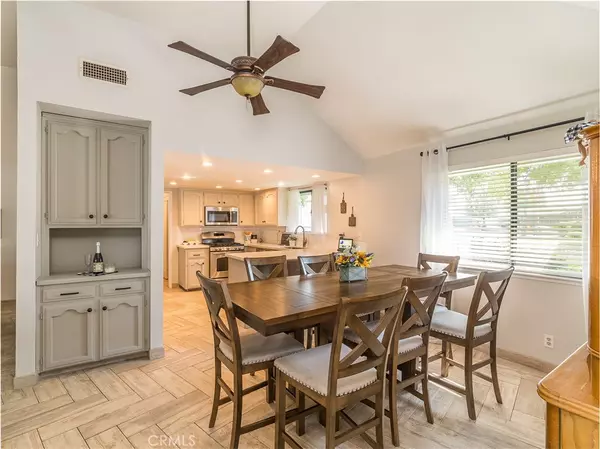$599,000
$599,000
For more information regarding the value of a property, please contact us for a free consultation.
14944 Huntington RD Madera, CA 93636
4 Beds
3 Baths
2,644 SqFt
Key Details
Sold Price $599,000
Property Type Single Family Home
Sub Type SingleFamilyResidence
Listing Status Sold
Purchase Type For Sale
Square Footage 2,644 sqft
Price per Sqft $226
MLS Listing ID MD21186426
Sold Date 10/04/21
Bedrooms 4
Full Baths 3
Construction Status UpdatedRemodeled
HOA Y/N No
Year Built 1984
Lot Size 0.990 Acres
Property Description
Fully updated farmhouse on one acre with in-law set up. Recent interior upgrades include white quartz countertops, subway tile backsplash in kitchen, newer appliances, freshly painted cabinets, wood grain tile floors (Herringbone Pattern), custom tile surround in two bathrooms, water conserving plumbing fixtures, a whole house fan, and crisp fresh paint throughout. Exterior upgrades include cement siding, seamless rain gutters, and newer drip irrigation. The land is fenced and cross fenced to allow a separate area for your pets/animals, plus there's still plenty of mature landscaped area for entertaining and room for RV parking. The pool is perfect for cooling off in the hot summer valley days and the pool pump has been upgraded to dual variable for energy efficiency. Sit beneath the native blue pine adorned covered patio and enjoy the ambiance of surround sound by the built-in fireplace. Enjoy an evening meal and sunset views or look up at night to enjoy a crystal clear view of the stars. The outdoor fire pit, volleyball court, enclosed patio room, and detached idea room, all offer additional entertainment options. Note: sq ft is different than tax records; buyer to verify if important. Agent is Owner.
Location
State CA
County Madera
Zoning RRM
Rooms
Other Rooms Sheds
Main Level Bedrooms 4
Interior
Interior Features BuiltinFeatures, DryBar, CofferedCeilings, InLawFloorplan, Pantry, StoneCounters, RecessedLighting, AllBedroomsDown, WalkInPantry, WalkInClosets, Workshop
Heating Central, Fireplaces
Cooling CentralAir, AtticFan
Flooring Carpet, Tile
Fireplaces Type LivingRoom, Outside
Fireplace Yes
Appliance Microwave, PropaneOven
Laundry Inside, LaundryRoom
Exterior
Exterior Feature RainGutters
Parking Features Asphalt, Concrete, Driveway, OffStreet
Garage Spaces 2.0
Garage Description 2.0
Fence ChainLink, CrossFenced, NewCondition
Pool InGround, Private
Community Features Rural, Park
View Y/N Yes
View Mountains
Roof Type Tile
Porch RearPorch, Concrete, Covered, Enclosed, FrontPorch, Open, Patio, Wood
Attached Garage Yes
Total Parking Spaces 2
Private Pool Yes
Building
Lot Description BackYard, DripIrrigationBubblers, FrontYard, SprinklersInRear, Lawn, Landscaped, NearPark, SprinklersTimer, Yard
Story 1
Entry Level One
Foundation Slab
Sewer PrivateSewer
Water Private, Well
Level or Stories One
Additional Building Sheds
New Construction No
Construction Status UpdatedRemodeled
Schools
Elementary Schools Sierra
Middle Schools Rancho
High Schools Liberty
School District Golden Valley Unified
Others
Senior Community No
Tax ID 051363017
Acceptable Financing Submit
Listing Terms Submit
Financing Conventional
Special Listing Condition Standard
Read Less
Want to know what your home might be worth? Contact us for a FREE valuation!

Our team is ready to help you sell your home for the highest possible price ASAP

Bought with Katlin Snyder • eXp Realty of California Inc

Get More Information
- Homes For Sale in Long Beach
- Homes For Sale in Huntington Beach
- Homes For Sale in Seal Beach
- Homes for Sale in Los Alamitos
- Homes For Sale in Lakewood
- Homes For Sale in Manhattan Beach
- Homes for Sale in Redondo Beach
- Home For Sale in Sunset Beach
- Homes For Sale in Newport Beach
- Homes For Sale in Laguna Beach
- Homes For Sale in Costa Mesa
- Homes For Sale in Garden Grove
- Homes For Sale in Westminster
- Homes for Sale in Irvine
- Homes for Sale in Dana Point






