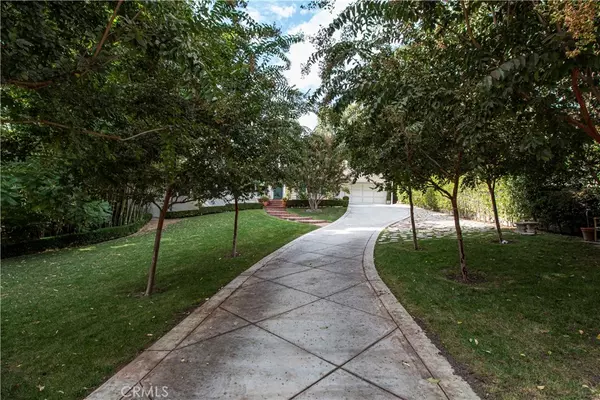$2,219,000
$2,150,000
3.2%For more information regarding the value of a property, please contact us for a free consultation.
1055 La Loma RD Pasadena, CA 91105
3 Beds
3 Baths
0.36 Acres Lot
Key Details
Sold Price $2,219,000
Property Type Single Family Home
Sub Type Single Family Residence
Listing Status Sold
Purchase Type For Sale
MLS Listing ID SR21220458
Sold Date 12/17/21
Bedrooms 3
Full Baths 3
HOA Y/N No
Year Built 1941
Lot Size 0.357 Acres
Acres 0.3567
Property Description
Golden opportunity to build the house of your dreams in the neighborhood of your DREAMS or move in ready if you don't need more than 2000 sq ft of living space This SPECTACULAR neighborhood surrounded by $10,000,000 homes with a PRIVATE GATED ENTRY, long drive way coming to an adorable exceptional well kept ungraded 3+3. Gorgeous landscape, lush trees and mature bamboo shading the huge front yard. the Kitchen will delight you with the details. Built in Sub-Zero, pantry, dishwasher and a child level microwave but the Refurbished Wedgewood 6 burner stove will take your breath away! This home has it all, formal dining room w/ wainscoting & crown molding. 2 fireplaces, cherry wood built-in cabinetry and OAK wood floors throughout the home. Double set of FRENCH DOORS to an UNBELIEVABLE backyard. Complete with an outdoor kitchen w/GRANITE counter tops, banquet seating, HIGH end BBQ, stove top, sink and more.... How about a vacation in your own backyard! An OASIS around this cozy, fully upgraded, BAJA ledge with water features & PEBBLE FINISH! Pool house with ¾ bath & CABANA. The quality of CONVENIENCE in having an out door kitchen! Nice & quaint out door gym facing the pool. You will find that all systems have been modernized and tastefully updated, from the tankless water heater to the fixtures throughout the home. All you have to do is move-in and enjoy your new PARADISE. This home is beyond move-in ready and will go quickly. Don't you DARE miss this opportunity!
Location
State CA
County Los Angeles
Area 647 - Pasadena (Sw)
Zoning PSR4
Rooms
Main Level Bedrooms 3
Ensuite Laundry Inside, Laundry Room
Interior
Interior Features Bedroom on Main Level
Laundry Location Inside,Laundry Room
Heating Central
Cooling Central Air
Flooring Wood
Fireplaces Type Family Room, Gas Starter, Library
Fireplace Yes
Laundry Inside, Laundry Room
Exterior
Garage Door-Multi, Driveway, Garage Faces Front, Garage, Private
Garage Spaces 2.0
Garage Description 2.0
Pool Fenced, In Ground, Pebble, Private
Community Features Street Lights
View Y/N Yes
View Pool, Trees/Woods
Parking Type Door-Multi, Driveway, Garage Faces Front, Garage, Private
Attached Garage Yes
Total Parking Spaces 2
Private Pool Yes
Building
Lot Description 0-1 Unit/Acre, Front Yard, Sprinklers In Rear, Sprinklers In Front, Trees
Story 1
Entry Level One,Multi/Split
Sewer Public Sewer
Water Public
Architectural Style Patio Home
Level or Stories One, Multi/Split
New Construction No
Schools
School District Pasadena Unified
Others
Senior Community No
Tax ID 5715021019
Acceptable Financing Cash, Cash to New Loan, Conventional, 1031 Exchange
Listing Terms Cash, Cash to New Loan, Conventional, 1031 Exchange
Financing Cash
Special Listing Condition Standard
Read Less
Want to know what your home might be worth? Contact us for a FREE valuation!

Our team is ready to help you sell your home for the highest possible price ASAP

Bought with Kirk Frieden • Coldwell Banker Realty

Get More Information
- Homes For Sale in Long Beach
- Homes For Sale in Huntington Beach
- Homes For Sale in Seal Beach
- Homes for Sale in Los Alamitos
- Homes For Sale in Lakewood
- Homes For Sale in Manhattan Beach
- Homes for Sale in Redondo Beach
- Home For Sale in Sunset Beach
- Homes For Sale in Newport Beach
- Homes For Sale in Laguna Beach
- Homes For Sale in Costa Mesa
- Homes For Sale in Garden Grove
- Homes For Sale in Westminster
- Homes for Sale in Irvine
- Homes for Sale in Dana Point






