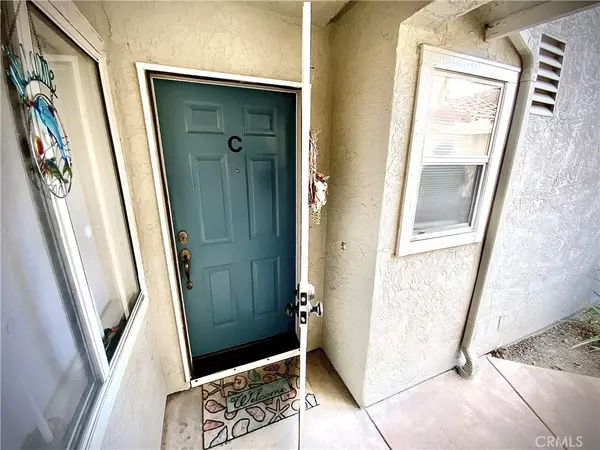$570,000
$555,000
2.7%For more information regarding the value of a property, please contact us for a free consultation.
395 Whispering Willow DR #C Santee, CA 92071
3 Beds
3 Baths
1,203 SqFt
Key Details
Sold Price $570,000
Property Type Condo
Sub Type Condominium
Listing Status Sold
Purchase Type For Sale
Square Footage 1,203 sqft
Price per Sqft $473
Subdivision Santee
MLS Listing ID SW21243512
Sold Date 12/21/21
Bedrooms 3
Full Baths 2
Half Baths 1
Condo Fees $299
Construction Status Turnkey
HOA Fees $299/mo
HOA Y/N Yes
Year Built 1996
Lot Size 6.165 Acres
Property Description
Desirable two story condo in Santee community. 3 bedroom, 2 1/2 bath, 1,203 livable square feet. Kitchen opens to dining room and living room with all bedrooms upstairs and vaulted ceilings in upstairs master bedroom. 2 car attached garage with direct access to home from garage. Laundry is in the garage. Carpeted bedrooms and stairs. Dual master bath sinks with ceiling fans and laminate wood style flooring downstairs in the family and living rooms. Tile kitchen countertops with dual kitchen sinks. Downstairs 1/2 bath and storage closet area. Lots of kitchen cabinet space with tile kitchen flooring. Small private backyard to relax with block fencing, allowing privacy. Stone backyard flooring with minimal landscaping. Security screen front door. Monthly HOA that provides access to secure community pool and spa. Close to shopping, freeways, schools, and parks.
Location
State CA
County San Diego
Area 92071 - Santee
Zoning R1
Interior
Interior Features Ceiling Fan(s), Separate/Formal Dining Room, High Ceilings, Pull Down Attic Stairs, Storage, Tile Counters, Unfurnished, All Bedrooms Up, Attic
Heating Central, Fireplace(s)
Cooling Central Air, Attic Fan
Flooring Carpet, Laminate, Tile
Fireplaces Type Family Room, Gas, Gas Starter
Fireplace Yes
Appliance Dishwasher, Disposal, Gas Oven, Gas Range, Gas Water Heater, Microwave, Water To Refrigerator, Water Heater
Laundry Washer Hookup, Gas Dryer Hookup, In Garage
Exterior
Exterior Feature Lighting, Rain Gutters
Parking Features Concrete, Direct Access, Door-Single, Garage, Garage Door Opener, No Driveway, On Site, Off Street, Paved, On Street
Garage Spaces 2.0
Garage Description 2.0
Fence Block, Excellent Condition
Pool Fenced, Heated Passively, In Ground, Association
Community Features Biking, Curbs, Dog Park, Foothills, Fishing, Golf, Hiking, Storm Drain(s), Street Lights, Sidewalks, Park
Utilities Available Cable Available, Cable Connected, Electricity Available, Electricity Connected, Natural Gas Available, Natural Gas Connected, Phone Available, Sewer Available, Sewer Connected, Water Available, Water Connected
Amenities Available Pool, Spa/Hot Tub
View Y/N No
View None
Roof Type Spanish Tile
Accessibility Accessible Doors, Accessible Hallway(s)
Porch Brick, Enclosed, Front Porch, Patio
Attached Garage Yes
Total Parking Spaces 2
Private Pool No
Building
Lot Description Back Yard, Landscaped, Near Park, Street Level
Story Two
Entry Level Two
Foundation Slab
Sewer Public Sewer
Water Public
Level or Stories Two
New Construction No
Construction Status Turnkey
Schools
School District Santee
Others
HOA Name Santee Summerset HOA
Senior Community No
Tax ID 3816811382
Security Features Carbon Monoxide Detector(s),Smoke Detector(s)
Acceptable Financing Cash, Cash to New Loan
Listing Terms Cash, Cash to New Loan
Financing Conventional
Special Listing Condition Standard
Read Less
Want to know what your home might be worth? Contact us for a FREE valuation!

Our team is ready to help you sell your home for the highest possible price ASAP

Bought with Bryan Mancuso • eXp Realty of California Inc

Get More Information
- Homes For Sale in Long Beach
- Homes For Sale in Huntington Beach
- Homes For Sale in Seal Beach
- Homes for Sale in Los Alamitos
- Homes For Sale in Lakewood
- Homes For Sale in Manhattan Beach
- Homes for Sale in Redondo Beach
- Home For Sale in Sunset Beach
- Homes For Sale in Newport Beach
- Homes For Sale in Laguna Beach
- Homes For Sale in Costa Mesa
- Homes For Sale in Garden Grove
- Homes For Sale in Westminster
- Homes for Sale in Irvine
- Homes for Sale in Dana Point






