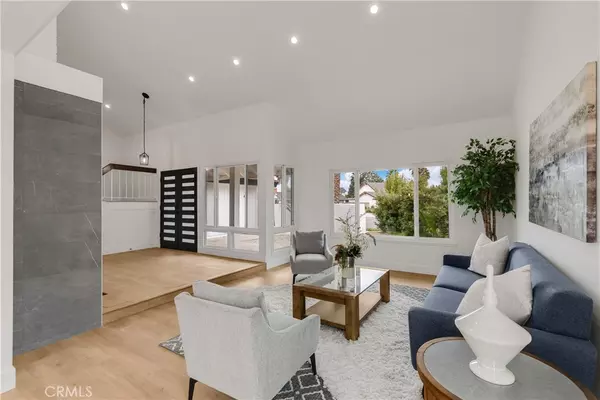$925,000
$950,000
2.6%For more information regarding the value of a property, please contact us for a free consultation.
3562 Helma CT Camarillo, CA 93010
4 Beds
3 Baths
2,026 SqFt
Key Details
Sold Price $925,000
Property Type Single Family Home
Sub Type Single Family Residence
Listing Status Sold
Purchase Type For Sale
Square Footage 2,026 sqft
Price per Sqft $456
Subdivision ,Las Posas
MLS Listing ID PW21243345
Sold Date 01/28/22
Bedrooms 4
Full Baths 2
Half Baths 1
Construction Status Updated/Remodeled,Turnkey
HOA Y/N No
Year Built 1970
Lot Size 7,862 Sqft
Property Description
Tucked away in a quiet cul-de-sac, this breathtaking two-story home is a special find and makes the perfect family home. A magnificent, two-storied dual fireplace lends itself as a stunning statement piece when entering the home, while the soaring, vaulted ceilings and open floor plan make the home feel incredibly light and spacious. Enjoy cooking and entertaining in the sun-drenched, open kitchen, exquisitely renovated with gorgeous custom cabinetry and stone countertops, tile backsplash, brand new stainless steel appliances, and a beautiful kitchen island which flows into the rest of the light-filled home. The huge, grassy backyard with timer control sprinklers makes it the perfect place for kids and dogs to run around and play in, and the large concrete deck easily accessible from the kitchen, is great for entertaining.
A luxurious powder bathroom is located on the first floor, perfect for guests. Down the hallway and through the double doors, is a large master bedroom with huge walk-in closet, and glass sliders which lead into the perfectly manicured backyard. The master also offers a fully renovated en-suite bathroom with double vanity and walk-in shower. Upstairs there are three additional light-filled bedrooms, plus a stylishly renovated full bathroom which features a large double vanity with marble countertops, new tile, and fixtures.
Other upgrades that come with this remarkable home is a brand new central heat/ac system with smart thermostat, new waterproof hardwood floors and doors, dimmable recessed lighting, new timer control sprinkler system, landscaped front and backyards, new fencing on all sides, and an attached 2-car garage that's been drywalled and freshly painted. Conveniently located near parks, grocery stores, shopping, and quick access to the 101 freeway.
Use the link below for 3D tour:
https://my.matterport.com/show/?m=zvw6yEcuBZD&back=1
Location
State CA
County Ventura
Area Vc41 - Camarillo Central
Zoning R1
Rooms
Main Level Bedrooms 1
Interior
Interior Features Breakfast Bar, Cathedral Ceiling(s), Separate/Formal Dining Room, High Ceilings, Living Room Deck Attached, Open Floorplan, Stone Counters, Recessed Lighting, See Remarks, Two Story Ceilings, Main Level Primary, Walk-In Closet(s)
Heating Central, Forced Air, Fireplace(s)
Cooling Central Air
Flooring Tile, Vinyl, Wood
Fireplaces Type Gas, Living Room, Multi-Sided
Fireplace Yes
Appliance Dishwasher, Electric Range, Disposal, Refrigerator, Range Hood, Self Cleaning Oven, Water Heater
Laundry In Garage
Exterior
Parking Features Direct Access, Garage Faces Front, Garage
Garage Spaces 2.0
Garage Description 2.0
Fence New Condition, Wood
Pool None
Community Features Curbs, Street Lights, Suburban, Sidewalks
Utilities Available Electricity Connected, Sewer Connected, Water Connected
View Y/N Yes
View Neighborhood
Porch Concrete, Deck, Enclosed
Attached Garage Yes
Total Parking Spaces 2
Private Pool No
Building
Lot Description 0-1 Unit/Acre, Back Yard, Front Yard, Landscaped
Story 2
Entry Level Two
Sewer Public Sewer
Water Public
Level or Stories Two
New Construction No
Construction Status Updated/Remodeled,Turnkey
Schools
School District Oxnard Union
Others
Senior Community No
Tax ID 1670162280
Security Features Carbon Monoxide Detector(s),Smoke Detector(s)
Acceptable Financing Cash, Conventional
Listing Terms Cash, Conventional
Financing Conventional
Special Listing Condition Standard
Read Less
Want to know what your home might be worth? Contact us for a FREE valuation!

Our team is ready to help you sell your home for the highest possible price ASAP

Bought with Don Fernandez • Core Vision Realty, Inc.
Get More Information
- Homes For Sale in Long Beach
- Homes For Sale in Huntington Beach
- Homes For Sale in Seal Beach
- Homes for Sale in Los Alamitos
- Homes For Sale in Lakewood
- Homes For Sale in Manhattan Beach
- Homes for Sale in Redondo Beach
- Home For Sale in Sunset Beach
- Homes For Sale in Newport Beach
- Homes For Sale in Laguna Beach
- Homes For Sale in Costa Mesa
- Homes For Sale in Garden Grove
- Homes For Sale in Westminster
- Homes for Sale in Irvine
- Homes for Sale in Dana Point





