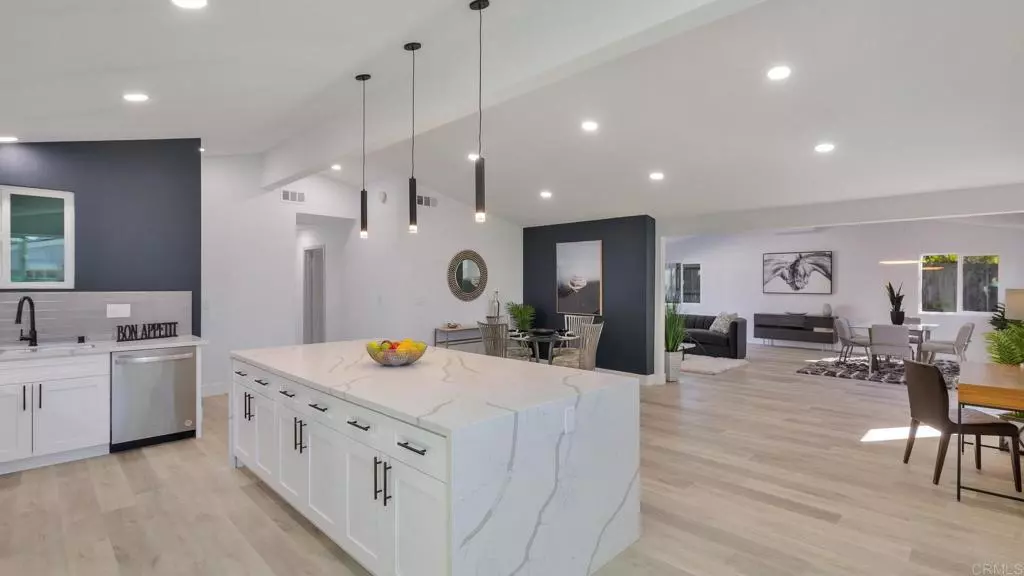$1,186,000
$1,150,000
3.1%For more information regarding the value of a property, please contact us for a free consultation.
8375 Hudson DR San Diego, CA 92119
3 Beds
2 Baths
1,662 SqFt
Key Details
Sold Price $1,186,000
Property Type Single Family Home
Sub Type Single Family Residence
Listing Status Sold
Purchase Type For Sale
Square Footage 1,662 sqft
Price per Sqft $713
MLS Listing ID NDP2200629
Sold Date 02/14/22
Bedrooms 3
Full Baths 2
Construction Status Updated/Remodeled
HOA Y/N No
Year Built 1961
Lot Size 7,000 Sqft
Property Description
Gorgeous remodeled 3-bedroom 2-bathroom home in San Carlos. Easy access to freeways, walk to schools. Great open floor plan, with upgraded large kitchen with White Shaker cabinets, large Island with quartz counters, complete with full appliance package including side by side Refrigerator. New windows, floors, doors and hardware, new roof, new gutters, Custom Front door with Baldwin hardware, newly upgraded HVAC system including new independent Mini split in Family room, NEST thermostat, Large 12 foot slider, contemporary lighting in kitchen and dining area, fireplace, new hot water heater, new stucco, new upgraded bathrooms including a huge walk-in shower in primary bedroom with rainfall shower, glass shower door, blue tooth exhaust fan with speaker, custom closets in all three bedrooms, new mirror closet doors, new carpet with memory foam under pad, new vinyl flooring in all other areas, upgraded 200 amp electrical with recessed lighting, LED ceiling fans in all bedrooms, under cabinet lighting in the kitchen, new landscaping. Views of Cowles Mountain from Primary Bedroom
Location
State CA
County San Diego
Area 92119 - San Carlos
Zoning R-1:SINGLE FAM-RES
Rooms
Main Level Bedrooms 3
Interior
Interior Features Beamed Ceilings, Breakfast Area, Ceiling Fan(s), Eat-in Kitchen, Granite Counters, Open Floorplan, Recessed Lighting, All Bedrooms Down, Bedroom on Main Level, Main Level Primary
Heating Central, Forced Air
Cooling Central Air
Flooring Carpet, Tile, Vinyl
Fireplaces Type Family Room, Wood Burning
Fireplace Yes
Appliance Dishwasher, Disposal, Gas Range, Gas Water Heater, Ice Maker, Microwave, Refrigerator, Water To Refrigerator, Water Heater
Laundry Gas Dryer Hookup, In Garage
Exterior
Garage Spaces 2.0
Garage Description 2.0
Pool None
Community Features Curbs, Gutter(s), Hiking, Park, Preserve/Public Land, Street Lights, Suburban, Sidewalks
Utilities Available Cable Available, Electricity Connected, See Remarks, Underground Utilities
View Y/N Yes
View Mountain(s)
Roof Type Composition,Flat,See Remarks
Porch Concrete, Open, Patio
Attached Garage Yes
Total Parking Spaces 4
Private Pool No
Building
Lot Description Back Yard, Front Yard, Sprinklers In Rear, Lawn, Landscaped, Near Public Transit, Sprinklers Timer, Sprinkler System, Walkstreet, Yard
Faces South
Story 1
Entry Level One
Foundation Concrete Perimeter
Sewer Public Sewer
Water Public
Level or Stories One
Construction Status Updated/Remodeled
Schools
School District San Diego Unified
Others
Senior Community No
Tax ID 4570900400
Acceptable Financing Cash, Conventional, Trade, VA Loan
Listing Terms Cash, Conventional, Trade, VA Loan
Financing Conventional
Special Listing Condition Standard
Read Less
Want to know what your home might be worth? Contact us for a FREE valuation!

Our team is ready to help you sell your home for the highest possible price ASAP

Bought with Christopher Puntini • eXp Realty of California Inc
Get More Information
- Homes For Sale in Long Beach
- Homes For Sale in Huntington Beach
- Homes For Sale in Seal Beach
- Homes for Sale in Los Alamitos
- Homes For Sale in Lakewood
- Homes For Sale in Manhattan Beach
- Homes for Sale in Redondo Beach
- Home For Sale in Sunset Beach
- Homes For Sale in Newport Beach
- Homes For Sale in Laguna Beach
- Homes For Sale in Costa Mesa
- Homes For Sale in Garden Grove
- Homes For Sale in Westminster
- Homes for Sale in Irvine
- Homes for Sale in Dana Point






