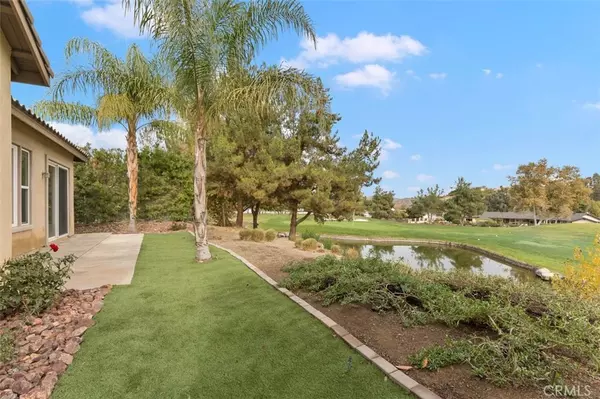$839,750
$839,750
For more information regarding the value of a property, please contact us for a free consultation.
23914 Kaleb DR Corona, CA 92883
3 Beds
4 Baths
2,198 SqFt
Key Details
Sold Price $839,750
Property Type Single Family Home
Sub Type Single Family Residence
Listing Status Sold
Purchase Type For Sale
Square Footage 2,198 sqft
Price per Sqft $382
MLS Listing ID OC21263205
Sold Date 02/16/22
Bedrooms 3
Full Baths 3
Half Baths 1
Condo Fees $281
Construction Status Updated/Remodeled,Turnkey
HOA Fees $281/mo
HOA Y/N Yes
Year Built 2004
Lot Size 5,662 Sqft
Property Description
GOLF COURSE VIEW HOME at Trilogy, Glen Ivy – Shea Homes 55+ Active Living Community! Beautiful single-story home located behind the Saddleback Canyon gates on the #11 golf hole of the Glen Ivy Golf Course, boasting the best private waterfront and golf course views. Popular Palomar Model, offering 2,198 SF, private and separate Casita with full bathroom, and 3-car garage. Highly upgraded interior features: Porcelain tile flooring with Granite inlays, upgraded kitchen cabinets with drawer pull outs, Beveled Granite Countertops with full granite backsplash in kitchen, and granite wet bar counter, Granite around the fireplace, Upgraded Primary Bath with Travertine appointments. The Trilogy Community offers: State-of-the-Art fitness center, indoor Olympic sized pool, with walking track above, outdoor pool features cabanas, BBQ's fireplace, large spa, 3 tennis courts, pickle ball court, bocce ball, various social clubs, exercise classes, summer concerts in the Amphitheater, community library, central mail facility, and community-chartered events. Seller upgraded Hot Water Heater and Garbage Disposal in June 2021.
Location
State CA
County Riverside
Area 246 - Glen Ivy/Alber Hill
Zoning SP ZONE
Rooms
Other Rooms Second Garage, Guest House, Guest HouseAttached, Storage
Main Level Bedrooms 3
Interior
Interior Features Breakfast Bar, Built-in Features, Cathedral Ceiling(s), Separate/Formal Dining Room, Granite Counters, High Ceilings, Open Floorplan, Pantry, Stone Counters, Recessed Lighting, All Bedrooms Down, Dressing Area, Main Level Primary, Primary Suite, Walk-In Closet(s)
Heating Central
Cooling Central Air
Flooring Carpet, Stone, Tile
Fireplaces Type Gas Starter, Living Room, Primary Bedroom
Fireplace Yes
Appliance Built-In Range, Convection Oven, Double Oven, Dishwasher, Exhaust Fan, Gas Cooktop, Disposal, Gas Oven, Gas Range, Gas Water Heater, High Efficiency Water Heater, Microwave, Self Cleaning Oven, VentedExhaust Fan, Water To Refrigerator, Water Heater
Laundry Washer Hookup, Electric Dryer Hookup, Gas Dryer Hookup, Inside, Laundry Room
Exterior
Exterior Feature Sport Court
Parking Features Concrete, Direct Access, Driveway, Garage Faces Front, Garage, Garage Door Opener, Gated
Garage Spaces 3.0
Garage Description 3.0
Pool Community, In Ground, Private, Association
Community Features Curbs, Golf, Hiking, Storm Drain(s), Street Lights, Suburban, Sidewalks, Gated, Pool
Utilities Available Cable Connected, Electricity Connected, Natural Gas Connected, Phone Connected, Sewer Connected, Underground Utilities, Water Connected
Amenities Available Bocce Court, Billiard Room, Call for Rules, Clubhouse, Electricity, Fitness Center, Gas, Game Room, Hot Water, Insurance, Meeting Room, Management, Meeting/Banquet/Party Room, Maintenance Front Yard, Other Courts, Barbecue, Pickleball, Pool, Recreation Room, Spa/Hot Tub, Security
Waterfront Description Across the Road from Lake/Ocean,Pond
View Y/N Yes
View Golf Course, Mountain(s), Neighborhood, Panoramic, Trees/Woods, Water
Accessibility Low Pile Carpet
Porch Concrete, Front Porch, Open, Patio, Porch
Attached Garage Yes
Total Parking Spaces 3
Private Pool Yes
Building
Lot Description Back Yard, Close to Clubhouse, Front Yard, Sprinklers In Rear, Sprinklers In Front, Lawn, Landscaped, Level, On Golf Course, Near Public Transit, Street Level, Yard
Story 1
Entry Level One
Foundation Slab
Sewer Public Sewer, Sewer Tap Paid
Water Public
Architectural Style Contemporary
Level or Stories One
Additional Building Second Garage, Guest House, Guest HouseAttached, Storage
New Construction No
Construction Status Updated/Remodeled,Turnkey
Schools
School District Corona-Norco Unified
Others
HOA Name Trilogy @ Glen Ivy
HOA Fee Include Sewer
Senior Community Yes
Tax ID 290390002
Security Features Carbon Monoxide Detector(s),Security Gate,Gated Community,Smoke Detector(s)
Acceptable Financing Cash to New Loan
Listing Terms Cash to New Loan
Financing Cash
Special Listing Condition Standard
Read Less
Want to know what your home might be worth? Contact us for a FREE valuation!

Our team is ready to help you sell your home for the highest possible price ASAP

Bought with Colton Whitney • eXp Realty of California Inc
Get More Information
- Homes For Sale in Long Beach
- Homes For Sale in Huntington Beach
- Homes For Sale in Seal Beach
- Homes for Sale in Los Alamitos
- Homes For Sale in Lakewood
- Homes For Sale in Manhattan Beach
- Homes for Sale in Redondo Beach
- Home For Sale in Sunset Beach
- Homes For Sale in Newport Beach
- Homes For Sale in Laguna Beach
- Homes For Sale in Costa Mesa
- Homes For Sale in Garden Grove
- Homes For Sale in Westminster
- Homes for Sale in Irvine
- Homes for Sale in Dana Point






