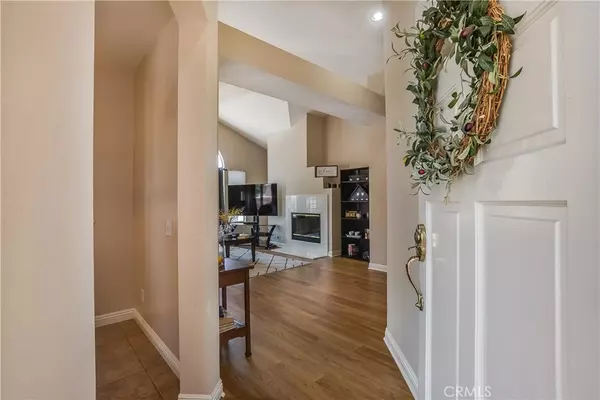$342,000
$335,000
2.1%For more information regarding the value of a property, please contact us for a free consultation.
3119 Milano #B Ontario, CA 91761
2 Beds
2 Baths
1,101 SqFt
Key Details
Sold Price $342,000
Property Type Condo
Sub Type Condominium
Listing Status Sold
Purchase Type For Sale
Square Footage 1,101 sqft
Price per Sqft $310
MLS Listing ID CV20130574
Sold Date 08/14/20
Bedrooms 2
Full Baths 2
Condo Fees $305
Construction Status Turnkey
HOA Fees $305/mo
HOA Y/N Yes
Year Built 1989
Lot Size 1,102 Sqft
Property Description
Welcome Home to Turnkey Resort Style Living! Beautifully Updated Corner Unit offering lots of natural light and palm tree views just steps away from Creekside private community lakes! High vaulted ceiling and laminate hardwood floors throughout offers clean, bright, and spacious feel. New Stainless Steel appliances plus Washer and Dryer included. New energy efficient AC unit. Community is FHA APPROVED, offers 2 Pools, 2 Clubhouses, Tennis Court and Lake open to Fishing and Paddle Boating and MORE. HOA includes Water/Trash/Sewer!! Condo also has its own private 2 car garage, Nothing is missing! Schedule your showing before it's gone!
Location
State CA
County San Bernardino
Area 686 - Ontario
Rooms
Main Level Bedrooms 2
Interior
Interior Features Breakfast Bar, Built-in Features, Balcony, Breakfast Area, Ceiling Fan(s), Cathedral Ceiling(s), Separate/Formal Dining Room, Eat-in Kitchen, Granite Counters, High Ceilings, Open Floorplan, Pantry, Recessed Lighting, All Bedrooms Up
Heating Central, Fireplace(s)
Cooling Central Air, High Efficiency
Flooring Laminate
Fireplaces Type Living Room
Fireplace Yes
Appliance 6 Burner Stove, Dishwasher, Electric Range, Disposal, Gas Oven, Gas Range, Microwave, Dryer, Washer
Laundry Washer Hookup, Electric Dryer Hookup, Gas Dryer Hookup, Inside, Laundry Room, Upper Level
Exterior
Exterior Feature TV Antenna
Parking Features Garage
Garage Spaces 2.0
Garage Description 2.0
Fence See Remarks
Pool Community, In Ground, Association
Community Features Biking, Curbs, Dog Park, Fishing, Lake, Park, Storm Drain(s), Street Lights, Suburban, Sidewalks, Gated, Pool
Utilities Available Cable Available, Electricity Available, Natural Gas Available, Phone Available, Sewer Available, Water Available
Amenities Available Outdoor Cooking Area, Picnic Area, Playground, Pool, Spa/Hot Tub
Waterfront Description Lake,Lake Privileges
View Y/N Yes
View Peek-A-Boo, Trees/Woods
Roof Type Spanish Tile
Porch Patio
Attached Garage No
Total Parking Spaces 2
Private Pool No
Building
Lot Description 0-1 Unit/Acre
Story 2
Entry Level Two
Sewer Public Sewer
Water Public
Architectural Style Traditional
Level or Stories Two
New Construction No
Construction Status Turnkey
Schools
School District Chaffey Joint Union High
Others
HOA Name Portofino
Senior Community No
Tax ID 1083263230000
Security Features Security Gate,Gated Community
Acceptable Financing Cash, Cash to Existing Loan, Cash to New Loan, Conventional, Cal Vet Loan, Fannie Mae
Listing Terms Cash, Cash to Existing Loan, Cash to New Loan, Conventional, Cal Vet Loan, Fannie Mae
Financing VA
Special Listing Condition Standard
Read Less
Want to know what your home might be worth? Contact us for a FREE valuation!

Our team is ready to help you sell your home for the highest possible price ASAP

Bought with Justin Crumlish • eXp Realty of California, Inc.
Get More Information
- Homes For Sale in Long Beach
- Homes For Sale in Huntington Beach
- Homes For Sale in Seal Beach
- Homes for Sale in Los Alamitos
- Homes For Sale in Lakewood
- Homes For Sale in Manhattan Beach
- Homes for Sale in Redondo Beach
- Home For Sale in Sunset Beach
- Homes For Sale in Newport Beach
- Homes For Sale in Laguna Beach
- Homes For Sale in Costa Mesa
- Homes For Sale in Garden Grove
- Homes For Sale in Westminster
- Homes for Sale in Irvine
- Homes for Sale in Dana Point






