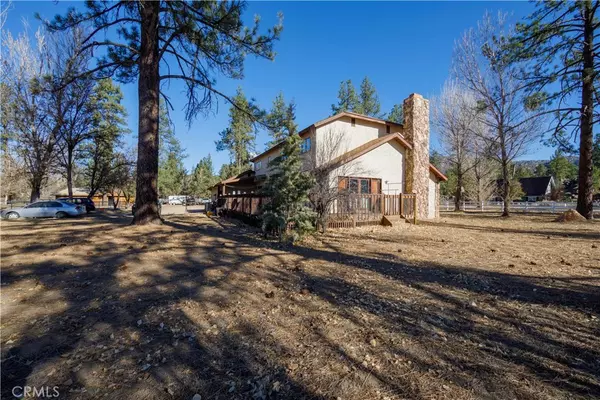$725,000
$769,000
5.7%For more information regarding the value of a property, please contact us for a free consultation.
36665 Butterfly Peak Rd Mountain Center, CA 92561
5 Beds
3 Baths
4.59 Acres Lot
Key Details
Sold Price $725,000
Property Type Single Family Home
Sub Type Single Family Residence
Listing Status Sold
Purchase Type For Sale
MLS Listing ID PW21253344
Sold Date 03/08/22
Bedrooms 5
Full Baths 2
Half Baths 1
Condo Fees $390
HOA Fees $32/ann
HOA Y/N Yes
Year Built 1984
Lot Size 4.590 Acres
Property Description
Welcome Home & Take In the Breathtaking Views from this Charming Tudor Style Equestrian Estate. Located in the Highly Sought After Garner Valley Community. There are 26 miles of Private Horse, Hiking & Biking Trails. Escape from the Desert Heat & Enjoy the Many Outdoor Mountainous Adventures! This Lovely 2918 Sq Ft Home is Nestled on 4.59 Acres & Features 5 Bedrooms & 2.5 Baths. Including Formal Living Room w/ Floor to Ceiling Stone Fireplace. Dining Room w/ French & Sliding Glass Doors & Opens to Spacious Wrap Around Wood Deck for Outdoor Entertaining. Family Room w/ Wood Burning Stove, Sliding Glass Doors & Garage Entry. Kitchen w/ Center Isle Breakfast Bar & Many Windows for Natural Lighting. Oversized Master Suite w/ Wood Burning Stove, Sitting Area, Bay Window w/ Seating & Sauna in Bathroom. Three Additional Bedrooms Upstairs & Full Size Bathroom w/ Separate Shower & Bathtub. One Bedroom or Office Downstairs w/ French Door Outside Entry. Half Bathroom Downstairs w/ Large Vanity. Outdoor Amenities Include Finished 8 Stall Barn, Multiple Paddocks, Round Pen, Tack Room, Turnouts & Cross Fenced Pasture. Close to Shopping, Schools & Dining. Short Drive to Hemet Lake, Idyllwild, Palm Springs, Palm Desert, Indio & Much More!
Location
State CA
County Riverside
Area 326 - Pinyon Pines, Garner Valley
Rooms
Main Level Bedrooms 1
Ensuite Laundry In Garage
Interior
Interior Features Breakfast Bar, Separate/Formal Dining Room, Bedroom on Main Level, Primary Suite
Laundry Location In Garage
Heating Central
Cooling Central Air
Flooring Carpet, Laminate, Wood
Fireplaces Type Insert, Family Room, Living Room, Primary Bedroom, Wood Burning, Wood BurningStove
Fireplace Yes
Appliance Dishwasher, Disposal, Gas Oven, Gas Range, Refrigerator, Trash Compactor
Laundry In Garage
Exterior
Garage Direct Access, Garage, Gated, On Site, RV Access/Parking, Garage Faces Side
Garage Spaces 2.0
Garage Description 2.0
Fence Cross Fenced
Pool None
Community Features Biking, Hiking, Horse Trails, Lake, Mountainous, Rural, Ravine
Amenities Available Clubhouse, Horse Trail(s), Outdoor Cooking Area, Picnic Area, Recreation Room, Trail(s)
View Y/N Yes
View Mountain(s), Panoramic, Creek/Stream
Porch Rear Porch, Porch
Parking Type Direct Access, Garage, Gated, On Site, RV Access/Parking, Garage Faces Side
Attached Garage Yes
Total Parking Spaces 2
Private Pool No
Building
Lot Description 2-5 Units/Acre, Horse Property
Story One
Entry Level One
Foundation Raised
Sewer Public Sewer
Water Public
Architectural Style Tudor
Level or Stories One
New Construction No
Schools
School District Hemet Unified
Others
HOA Name Garner Valley
Senior Community No
Tax ID 568340002
Security Features Smoke Detector(s)
Acceptable Financing Submit
Horse Property Yes
Horse Feature Riding Trail
Listing Terms Submit
Financing Conventional
Special Listing Condition Standard
Read Less
Want to know what your home might be worth? Contact us for a FREE valuation!

Our team is ready to help you sell your home for the highest possible price ASAP

Bought with Lori Cutka • Big Block Realty

Get More Information
- Homes For Sale in Long Beach
- Homes For Sale in Huntington Beach
- Homes For Sale in Seal Beach
- Homes for Sale in Los Alamitos
- Homes For Sale in Lakewood
- Homes For Sale in Manhattan Beach
- Homes for Sale in Redondo Beach
- Home For Sale in Sunset Beach
- Homes For Sale in Newport Beach
- Homes For Sale in Laguna Beach
- Homes For Sale in Costa Mesa
- Homes For Sale in Garden Grove
- Homes For Sale in Westminster
- Homes for Sale in Irvine
- Homes for Sale in Dana Point






