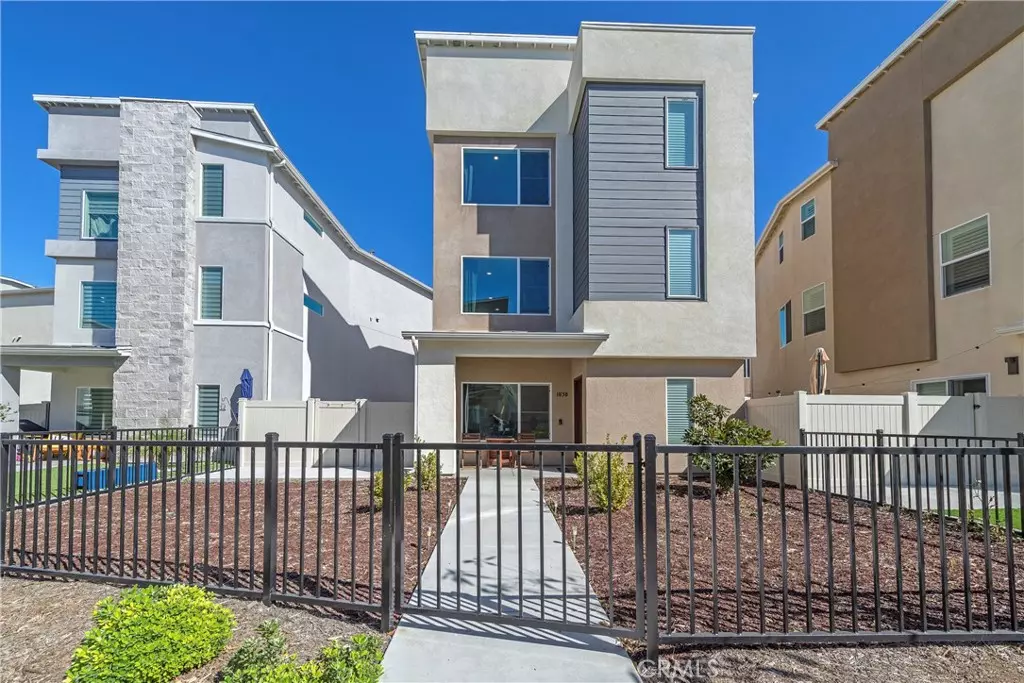$911,000
$799,000
14.0%For more information regarding the value of a property, please contact us for a free consultation.
1838 Vesta DR Chula Vista, CA 91915
4 Beds
4 Baths
2,612 SqFt
Key Details
Sold Price $911,000
Property Type Single Family Home
Sub Type Single Family Residence
Listing Status Sold
Purchase Type For Sale
Square Footage 2,612 sqft
Price per Sqft $348
Subdivision Chula Vista
MLS Listing ID DW22028172
Sold Date 03/15/22
Bedrooms 4
Full Baths 3
Half Baths 1
Condo Fees $209
Construction Status Turnkey
HOA Fees $209/mo
HOA Y/N Yes
Year Built 2019
Lot Size 7.166 Acres
Property Description
Don’t miss this fully detached modern masterpiece in the highly coveted Skylar @ Millenia community. This highly desired floorplan, which features a guest suite on the lower level, is perfect for families that need space for in-laws and/or guests. The second level features a large living room, dining room, kitchen and half bath. Located on the 3rd floor are the master suite, two additional bedrooms, a full bathroom and laundry. The home has been updated throughout, which includes upgraded flooring, upgraded cabinets and countertops in the kitchen and baths, updated finishes, high-speed fiber-optic internet, tankless water heater, paved patio and 2-car garage pre-wired for electric vehicle charging units. Better for the environment, this home is ENERGY STAR® 3.0 certified and built with WaterSense® Fixtures and EPA Indoor airPLUS Label. Millenia is a walkable, livable master planned community surrounded by parks, playground, community pool, hiking and biking trails, excellent schools, neighborhood garden, shopping, restaurants and so much more!
Location
State CA
County San Diego
Area 91915 - Chula Vista
Zoning R1
Rooms
Main Level Bedrooms 1
Interior
Interior Features Open Floorplan, Pantry, Wired for Data, Bedroom on Main Level, Primary Suite, Walk-In Pantry, Walk-In Closet(s)
Heating Central
Cooling Central Air
Fireplaces Type None
Fireplace No
Appliance ENERGY STAR Qualified Appliances
Laundry Inside, Laundry Room, Upper Level
Exterior
Garage Spaces 2.0
Garage Description 2.0
Pool Community, Fenced, Association
Community Features Biking, Dog Park, Hiking, Park, Street Lights, Sidewalks, Pool
Amenities Available Sport Court, Dog Park, Barbecue, Playground, Pool, Spa/Hot Tub, Trail(s)
View Y/N Yes
View Mountain(s)
Roof Type Composition
Porch Concrete, Enclosed
Attached Garage Yes
Total Parking Spaces 3
Private Pool No
Building
Lot Description 0-1 Unit/Acre
Story Three Or More
Entry Level Three Or More
Sewer Public Sewer
Water Public
Architectural Style Modern
Level or Stories Three Or More
New Construction No
Construction Status Turnkey
Schools
School District Sweetwater Union
Others
HOA Name Sklylars Owner Association
Senior Community No
Tax ID 6430650647
Security Features Carbon Monoxide Detector(s),Fire Sprinkler System,Smoke Detector(s)
Acceptable Financing Cash to New Loan
Listing Terms Cash to New Loan
Financing Cash
Special Listing Condition Standard
Read Less
Want to know what your home might be worth? Contact us for a FREE valuation!

Our team is ready to help you sell your home for the highest possible price ASAP

Bought with Stephanie Cotton • eXp Realty of California Inc

Get More Information
- Homes For Sale in Long Beach
- Homes For Sale in Huntington Beach
- Homes For Sale in Seal Beach
- Homes for Sale in Los Alamitos
- Homes For Sale in Lakewood
- Homes For Sale in Manhattan Beach
- Homes for Sale in Redondo Beach
- Home For Sale in Sunset Beach
- Homes For Sale in Newport Beach
- Homes For Sale in Laguna Beach
- Homes For Sale in Costa Mesa
- Homes For Sale in Garden Grove
- Homes For Sale in Westminster
- Homes for Sale in Irvine
- Homes for Sale in Dana Point






