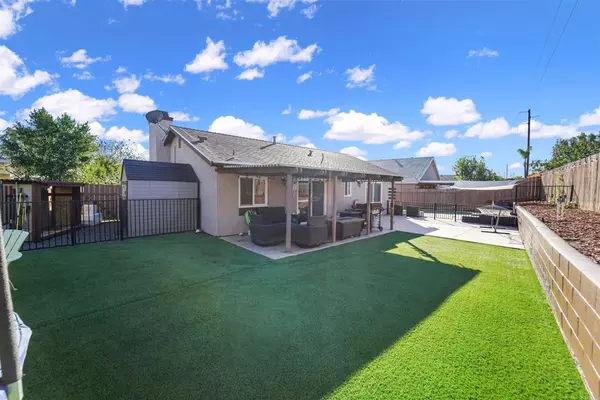$780,000
$725,000
7.6%For more information regarding the value of a property, please contact us for a free consultation.
9670 Follett DR Santee, CA 92071
3 Beds
2 Baths
1,080 SqFt
Key Details
Sold Price $780,000
Property Type Single Family Home
Sub Type Single Family Residence
Listing Status Sold
Purchase Type For Sale
Square Footage 1,080 sqft
Price per Sqft $722
MLS Listing ID PTP2201233
Sold Date 03/25/22
Bedrooms 3
Full Baths 2
HOA Y/N No
Year Built 1984
Lot Size 6,098 Sqft
Property Description
Bring your favorite pool and yard toys to this beautiful 3 bedroom, 2 bathroom home on the east side of Santee. The kitchen has been lovingly upgraded with stainless steel appliances and granite countertops with open sightlines to the front and backyards. Larger yards are hard to come by in Santee so you won't want to miss out on the expansive outdoor entertaining spaces. Tucked back in the corner of a nicely maintained neighborhood, this home is located near Hill Creek Elementary School, Santana High School, Walker Preserve Trail, grocery stores, and restaurants. Did I mention Newer AC, Furnace & Paid Solar!!!
Location
State CA
County San Diego
Area 92071 - Santee
Zoning R-1:SINGLE FAM-RES
Interior
Interior Features Granite Counters, Open Floorplan, Wired for Sound, All Bedrooms Down
Heating Central
Cooling Central Air
Flooring Laminate
Fireplaces Type Living Room
Equipment Satellite Dish
Fireplace Yes
Appliance Dishwasher, Gas Oven, Gas Water Heater, Ice Maker, Microwave, Refrigerator
Laundry Electric Dryer Hookup, Gas Dryer Hookup, In Garage
Exterior
Exterior Feature Rain Gutters
Parking Features Door-Multi, Driveway, Garage
Garage Spaces 2.0
Garage Description 2.0
Fence Average Condition
Pool Fenced, In Ground
Community Features Fishing, Hiking, Lake, Park
Utilities Available Electricity Connected
View Y/N Yes
View None
Attached Garage Yes
Total Parking Spaces 4
Private Pool Yes
Building
Lot Description 0-1 Unit/Acre, Cul-De-Sac
Story 1
Entry Level One
Sewer Public Sewer
Water Public
Architectural Style Traditional
Level or Stories One
Schools
School District Grossmont Union
Others
Senior Community No
Tax ID 3816501200
Security Features Carbon Monoxide Detector(s),Key Card Entry,Smoke Detector(s)
Acceptable Financing Cash, Conventional, FHA, VA Loan
Listing Terms Cash, Conventional, FHA, VA Loan
Financing Conventional
Special Listing Condition Standard
Read Less
Want to know what your home might be worth? Contact us for a FREE valuation!

Our team is ready to help you sell your home for the highest possible price ASAP

Bought with Jeremy McHone • eXp Realty of California Inc

Get More Information
- Homes For Sale in Long Beach
- Homes For Sale in Huntington Beach
- Homes For Sale in Seal Beach
- Homes for Sale in Los Alamitos
- Homes For Sale in Lakewood
- Homes For Sale in Manhattan Beach
- Homes for Sale in Redondo Beach
- Home For Sale in Sunset Beach
- Homes For Sale in Newport Beach
- Homes For Sale in Laguna Beach
- Homes For Sale in Costa Mesa
- Homes For Sale in Garden Grove
- Homes For Sale in Westminster
- Homes for Sale in Irvine
- Homes for Sale in Dana Point






