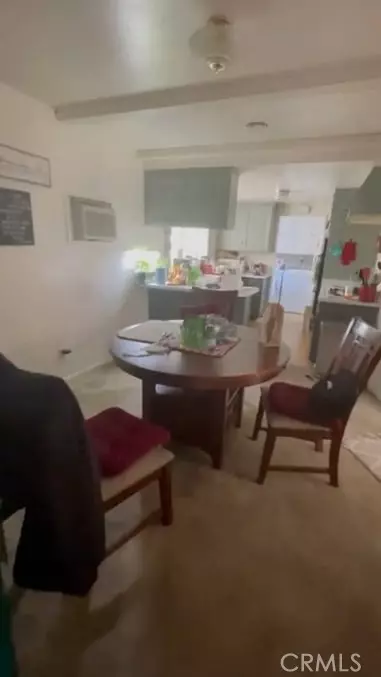$730,000
$649,999
12.3%For more information regarding the value of a property, please contact us for a free consultation.
2540 Greenbrier LN La Habra, CA 90631
3 Beds
2 Baths
1,418 SqFt
Key Details
Sold Price $730,000
Property Type Single Family Home
Sub Type Single Family Residence
Listing Status Sold
Purchase Type For Sale
Square Footage 1,418 sqft
Price per Sqft $514
Subdivision ,Other
MLS Listing ID OC22039471
Sold Date 03/29/22
Bedrooms 3
Full Baths 1
Three Quarter Bath 1
HOA Y/N No
Year Built 1958
Lot Size 6,838 Sqft
Property Description
UPDATED: Welcome To Your New Home Along Greenbrier Lane In One Of The Highly Sought After Neighborhoods Of La Habra! This Three Bed Two Bath Single Story Home Has The Perfect Floor Plan For Entertaining All Of Your Friends And Family And It Won't Last Long! The Generous Master Bedroom With Closet Space Is The Ideal Size. The Two Additional Bedrooms Are Perfect In Size. With One Bedroom Exhibiting Considerable Closet Space And The Other Being Attached To The Second Bathroom, Each Has Its Own Unique Feature. The Second Bath Has An Additional Entrance At The Laundry Room. The Primary Bathroom Displays New Hardwood Flooring, An In Tub Shower, A Vanity And Medicine Cabinet. The Separate Laundry Room Boasts Enough Space For The Whole Family To Do Laundry And Has A Bonus Entrance Leading To The Fenced In Yard. Enjoy Celebrating Holidays And Special Occasions With Friends And Family In Your Kitchen Which Flows Right Into The Dining Room And The Family Room Ideal For Entertaining All Your Guests. Picture Yourself Cozying Up Next To The Fireplace In The Formal Living Area While Natural Light Pours In From The Sizable Window And Sliding Glass Door Which Leads Outside To A Spacious Backyard. Get Ready To Experience Nice Summer Days On The Vast Lawn With More Than Enough Room To Play A Game Of Croquet Or Cornhole At Your Family BBQ. Look Forward To Warm Summer Nights On The Spacious Back Patio, Perfect For Family Dinners Or Just Relaxing & Reading A Book. This Gorgeous Home Is Located Close To The Amazing Schools: Olita Elementary, Rancho-Starbuck Intermediate, La Habra High School.
Location
State CA
County Orange
Area 87 - La Habra
Rooms
Main Level Bedrooms 1
Interior
Interior Features Built-in Features, Separate/Formal Dining Room, Eat-in Kitchen, Laminate Counters, Bedroom on Main Level, Main Level Primary
Heating Central
Cooling None
Flooring Carpet, Tile, Wood
Fireplaces Type Electric, Living Room, Masonry, Wood Burning
Fireplace Yes
Appliance Double Oven, Dishwasher, Electric Oven, Gas Cooktop
Laundry Inside, Laundry Room
Exterior
Parking Features Direct Access, Driveway, Garage Faces Front, Garage, Off Street, One Space, On Street
Garage Spaces 2.0
Garage Description 2.0
Fence Wood
Pool None
Community Features Biking, Curbs, Gutter(s), Storm Drain(s), Street Lights, Suburban, Sidewalks
Utilities Available Cable Connected, Electricity Connected, Phone Connected, Sewer Connected, Water Connected
View Y/N Yes
View City Lights
Roof Type Composition
Accessibility Other
Porch Concrete, Covered
Attached Garage Yes
Total Parking Spaces 2
Private Pool No
Building
Lot Description Back Yard
Story 1
Entry Level One
Sewer Sewer Tap Paid
Water Public
Architectural Style Traditional
Level or Stories One
New Construction No
Schools
Elementary Schools Olita
Middle Schools Rancho-Starbuck
High Schools La Habra
School District Fullerton Joint Union High
Others
Senior Community No
Tax ID 01834309
Acceptable Financing Cash, Cash to Existing Loan, Cash to New Loan, Conventional, FHA 203(b), FHA 203(k), FHA, Fannie Mae, Freddie Mac, Government Loan, VA Loan
Listing Terms Cash, Cash to Existing Loan, Cash to New Loan, Conventional, FHA 203(b), FHA 203(k), FHA, Fannie Mae, Freddie Mac, Government Loan, VA Loan
Financing Conventional
Special Listing Condition Standard, Trust
Read Less
Want to know what your home might be worth? Contact us for a FREE valuation!

Our team is ready to help you sell your home for the highest possible price ASAP

Bought with Anthony Hernandez • Realty One Group United
Get More Information
- Homes For Sale in Long Beach
- Homes For Sale in Huntington Beach
- Homes For Sale in Seal Beach
- Homes for Sale in Los Alamitos
- Homes For Sale in Lakewood
- Homes For Sale in Manhattan Beach
- Homes for Sale in Redondo Beach
- Home For Sale in Sunset Beach
- Homes For Sale in Newport Beach
- Homes For Sale in Laguna Beach
- Homes For Sale in Costa Mesa
- Homes For Sale in Garden Grove
- Homes For Sale in Westminster
- Homes for Sale in Irvine
- Homes for Sale in Dana Point






