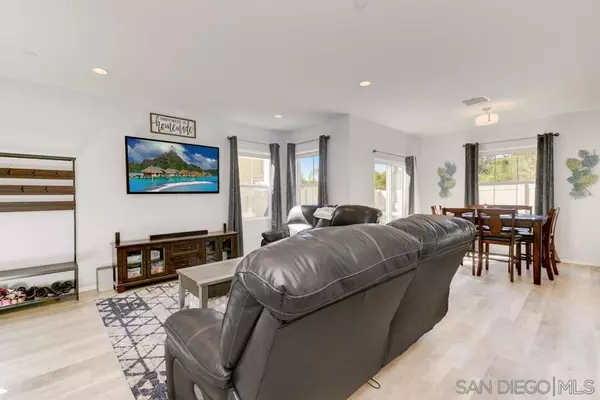$845,000
$845,000
For more information regarding the value of a property, please contact us for a free consultation.
1840 Olivia St El Cajon, CA 92021
4 Beds
3 Baths
1,810 SqFt
Key Details
Sold Price $845,000
Property Type Single Family Home
Sub Type Single Family Residence
Listing Status Sold
Purchase Type For Sale
Square Footage 1,810 sqft
Price per Sqft $466
Subdivision El Cajon
MLS Listing ID 220003582SD
Sold Date 04/04/22
Bedrooms 4
Full Baths 2
Half Baths 1
Condo Fees $129
HOA Fees $129/mo
HOA Y/N Yes
Year Built 2019
Lot Size 2,339 Sqft
Property Description
"Built in 2019 and resting at the foot of El Cajon's western facing hillside, is this fantastic Spanish Colonial style, open floor plan home featuring custom touches, exceptional charm and energy efficient features. This 4 bed, 2.5 bath, 1810 square foot home has PAID OFF solar, includes stainless steel appliances, white shaker cabinets, a farmhouse sink, luxury vinyl plank flooring, quartz slab countertops, a 5 burner gas range, whole house fan, bonus loft area and convenient upstairs laundry room. Enjoy the privacy of your own yard complete with pavers, turf, play area for kids and bbq, or utilize the neighborhood playground located just steps away. This property offers a 2 car attached garage pre-wired for an EV, epoxy floors, overhead storage and direct access. Main Ranch has low HOA, no Mello-Roos, community picnic area and playground, all while offering close proximity to shopping centers, convenient freeway access, and is a short drive to some of the most beautiful beaches in the world." Equipment: Garage Door Opener, Washer Sewer: Public Sewer Guest House Est. SQFT: 0
Location
State CA
County San Diego
Area 92021 - El Cajon
Building/Complex Name Menas Realty
Zoning R-1:SINGLE
Interior
Interior Features Loft
Heating Forced Air, Natural Gas
Cooling Central Air, Whole House Fan
Flooring Tile
Fireplace No
Appliance Dishwasher, Gas Cooking, Gas Cooktop, Ice Maker
Laundry Inside, Laundry Room, See Remarks
Exterior
Parking Features Driveway
Garage Spaces 2.0
Garage Description 2.0
Pool None
Amenities Available Other
Roof Type See Remarks
Attached Garage Yes
Total Parking Spaces 4
Private Pool No
Building
Story 2
Entry Level Two
Water Public
Level or Stories Two
Others
HOA Name Menas Realty
Senior Community No
Tax ID 4002513000
Acceptable Financing Cash, Conventional, FHA, VA Loan
Listing Terms Cash, Conventional, FHA, VA Loan
Financing Conventional
Read Less
Want to know what your home might be worth? Contact us for a FREE valuation!

Our team is ready to help you sell your home for the highest possible price ASAP

Bought with Justin Shokoor • eXp Realty of California Inc

Get More Information
- Homes For Sale in Long Beach
- Homes For Sale in Huntington Beach
- Homes For Sale in Seal Beach
- Homes for Sale in Los Alamitos
- Homes For Sale in Lakewood
- Homes For Sale in Manhattan Beach
- Homes for Sale in Redondo Beach
- Home For Sale in Sunset Beach
- Homes For Sale in Newport Beach
- Homes For Sale in Laguna Beach
- Homes For Sale in Costa Mesa
- Homes For Sale in Garden Grove
- Homes For Sale in Westminster
- Homes for Sale in Irvine
- Homes for Sale in Dana Point






