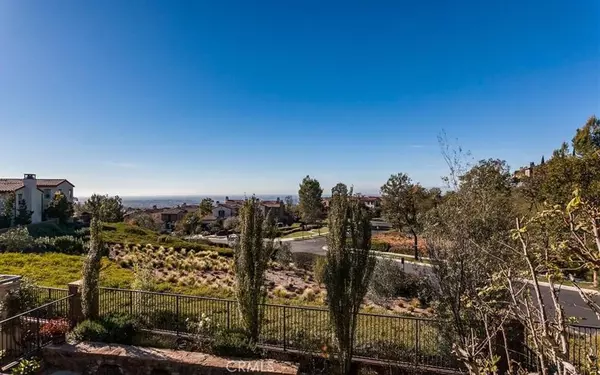$3,625,000
$3,780,000
4.1%For more information regarding the value of a property, please contact us for a free consultation.
49 Summer House Irvine, CA 92603
4 Beds
5 Baths
3,661 SqFt
Key Details
Sold Price $3,625,000
Property Type Single Family Home
Sub Type Single Family Residence
Listing Status Sold
Purchase Type For Sale
Square Footage 3,661 sqft
Price per Sqft $990
MLS Listing ID LG22030380
Sold Date 04/08/22
Bedrooms 4
Full Baths 4
Half Baths 1
Condo Fees $515
Construction Status Turnkey
HOA Fees $515/mo
HOA Y/N Yes
Year Built 2004
Lot Size 6,059 Sqft
Property Description
This Model Home in the Summit at Turtle Ridge is one the best Model Homes in the area. 4 Bed room 4 1/2 bath has every designer upgrade the builder had to offer for this Model Home. Entry, Hallway and the entire living area floor is the Italian travertine, large kitchen with state of the art backsplash,
granite island, six burner Thermador Range, dual oven, microwave, warming drawer, Built in Kitchenaid refrigerator, double zone wine cooler, three fireplaces, outdoor BBQ center, beautiful in ground pool with water falls and heater. All in suit bedrooms, This home is one of the best built in Turtle Ridge if not in the entire area. Formal Dining Room, eat in Kitchen, 4 French double doors open the back yard, Cozy outdoor sitting area next to the kitchen.
Master bath with Jacuzzi and large walk-in closet.
VIEWS,VIEWS from the first floor and Master retreat.
THIS MODEL HOME IS A DREAM HOME READY MOVE TO IN .
Location
State CA
County Orange
Area Trg - Turtle Ridge
Rooms
Main Level Bedrooms 1
Interior
Interior Features Beamed Ceilings, Breakfast Bar, Built-in Features, Balcony, Separate/Formal Dining Room, Granite Counters, Open Floorplan, Stone Counters, Recessed Lighting, Bedroom on Main Level, Primary Suite, Walk-In Closet(s)
Heating Central, Forced Air, Fireplace(s), Natural Gas
Cooling Central Air, Dual
Flooring Carpet, Stone
Fireplaces Type Family Room, Gas Starter, Library, Primary Bedroom
Fireplace Yes
Appliance 6 Burner Stove, Built-In Range, Barbecue, Convection Oven, Double Oven, Dishwasher, Disposal, Gas Range, Gas Water Heater, Hot Water Circulator, Microwave, Refrigerator, Range Hood, Self Cleaning Oven, Water Softener, Water To Refrigerator, Water Heater, Warming Drawer
Laundry Electric Dryer Hookup, Gas Dryer Hookup, Laundry Room, Upper Level
Exterior
Exterior Feature Barbecue, Lighting
Parking Features Garage
Garage Spaces 2.0
Garage Description 2.0
Fence Block
Pool Gunite, Gas Heat, In Ground, Private, Association
Community Features Biking, Curbs
Utilities Available Cable Available, Electricity Available, Natural Gas Available, Sewer Connected, Underground Utilities, Water Connected
Amenities Available Clubhouse, Controlled Access, Fitness Center, Management, Outdoor Cooking Area, Barbecue, Picnic Area, Pool, Guard, Sauna, Spa/Hot Tub, Security, Trail(s)
View Y/N Yes
View City Lights, Panoramic
Roof Type Tile
Accessibility Accessible Doors
Porch Stone, Wrap Around
Attached Garage Yes
Total Parking Spaces 4
Private Pool Yes
Building
Lot Description Sprinkler System
Story 2
Entry Level Two
Foundation Slab
Sewer Public Sewer
Water Public
Architectural Style Mediterranean
Level or Stories Two
New Construction No
Construction Status Turnkey
Schools
Elementary Schools Vista
Middle Schools Rancho
High Schools University
School District Irvine Unified
Others
HOA Name The Summit at Turtle Ridge
Senior Community No
Tax ID 47843331
Security Features Gated with Attendant,24 Hour Security,Key Card Entry
Acceptable Financing Conventional, 1031 Exchange
Listing Terms Conventional, 1031 Exchange
Financing Conventional
Special Listing Condition Standard
Read Less
Want to know what your home might be worth? Contact us for a FREE valuation!

Our team is ready to help you sell your home for the highest possible price ASAP

Bought with Jim Watson • eXp Realty of California Inc
Get More Information
- Homes For Sale in Long Beach
- Homes For Sale in Huntington Beach
- Homes For Sale in Seal Beach
- Homes for Sale in Los Alamitos
- Homes For Sale in Lakewood
- Homes For Sale in Manhattan Beach
- Homes for Sale in Redondo Beach
- Home For Sale in Sunset Beach
- Homes For Sale in Newport Beach
- Homes For Sale in Laguna Beach
- Homes For Sale in Costa Mesa
- Homes For Sale in Garden Grove
- Homes For Sale in Westminster
- Homes for Sale in Irvine
- Homes for Sale in Dana Point






