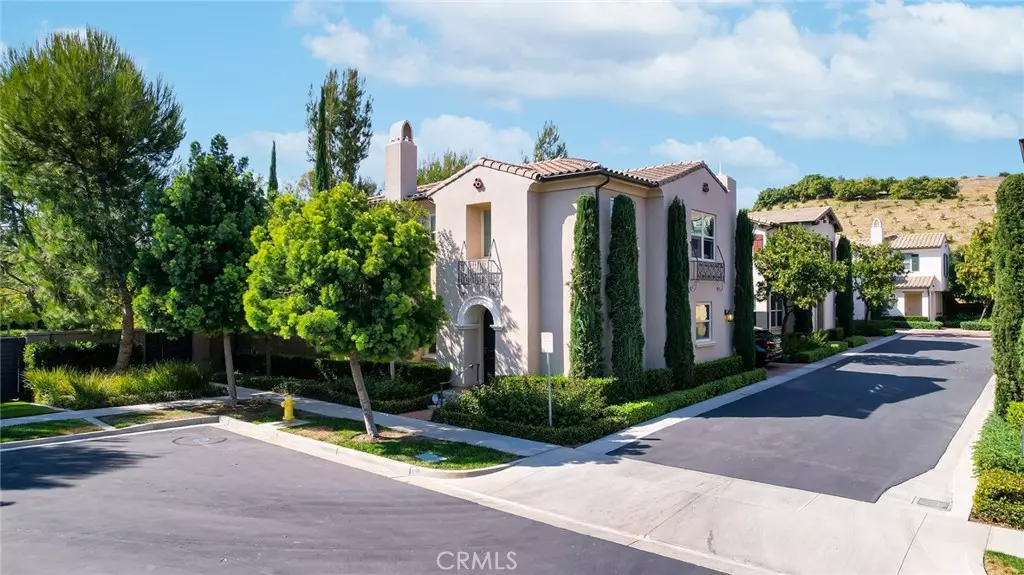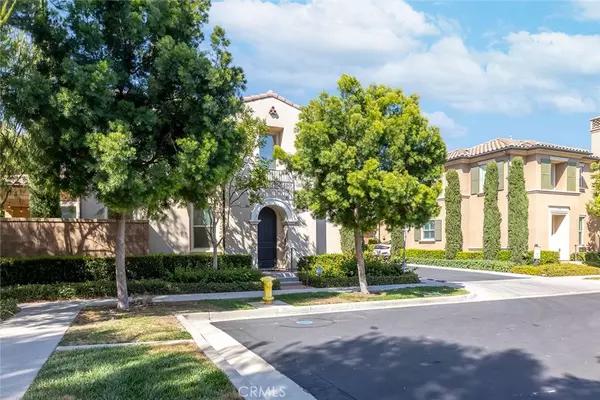$1,900,000
$1,938,800
2.0%For more information regarding the value of a property, please contact us for a free consultation.
175 Coyote Brush Irvine, CA 92618
4 Beds
3 Baths
2,817 SqFt
Key Details
Sold Price $1,900,000
Property Type Single Family Home
Sub Type Single Family Residence
Listing Status Sold
Purchase Type For Sale
Square Footage 2,817 sqft
Price per Sqft $674
Subdivision ,Garden Hill
MLS Listing ID PW22105977
Sold Date 07/28/22
Bedrooms 4
Full Baths 3
Condo Fees $224
Construction Status Updated/Remodeled,Turnkey
HOA Fees $224/mo
HOA Y/N Yes
Year Built 2013
Lot Size 3,789 Sqft
Property Description
Beautiful premium corner-lot home, quietly nested with a spacious private backyard and no houses adjacent on one side and back! First-ever on the resale market, this hidden gem has been pristinely maintained by its original owner. Highly upgraded Garden Hills Plan home.
As you enter the home, hardwood floors grace the eyes on both the top and bottom levels. The kitchen includes a large island with bar seating, marble quartz countertop, white cabinetry, custom-designed pendant lighting and backsplash tile, and stainless steel appliances.
A spacious great room with fireplace and in-ceiling surround sound system. Dining area is decorated with wainscoting and is complete with bi-folding accordion glass doors that open to the backyard, which has a covered patio and serene water fountain.
The second level features a large loft that provides a second separate living space with built-in desks and cabinets. The Master suite is decorated with wainscoting and complete with a walk-in closet, dual marble Counter vanities and a white Carrera Marble slab walk-in shower.
The resort-style backyard has lush landscaping, making it a private oasis. Complete with a built-in island barbeque, waterfall fountain, area for relaxation, and custom stone flooring, the backyard serves to be a delightful space for entertainment or relaxation with your friends and family.
The home also features direct access two-car garage, two-car driveway and solar to keep those electricity bills down. The epoxy garage has an electric vehicle charging station prewire that can be used for EV vehicles.
The home is just walking distance away from community amenities like a resort-style swimming pool, which includes a spa, outdoor seating and barbeque, toddler park, and more.
This walkable neighbourhood features gorgeous tree lined streets and safe parks and beautiful trails for families to enjoy the outdoors. Parents, never be late picking up or dropping off your kids from school! Located near several award-winning Irvine School District schools, and conveniently located near toll roads, shopping centers, dining, and entertainment destinations, this is the crown jewel of Irvine real estate!
Location
State CA
County Orange
Area Ps - Portola Springs
Rooms
Main Level Bedrooms 1
Interior
Interior Features Breakfast Bar, Built-in Features, Brick Walls, Ceiling Fan(s), Crown Molding, Granite Counters, Open Floorplan, Pantry, Paneling/Wainscoting, Recessed Lighting, Entrance Foyer, Jack and Jill Bath, Loft, Primary Suite, Walk-In Closet(s)
Heating Central, Forced Air, Fireplace(s)
Cooling Central Air, Zoned
Flooring Wood
Fireplaces Type Family Room, Gas
Fireplace Yes
Appliance 6 Burner Stove, Built-In Range, Barbecue, Dishwasher, Gas Cooktop, Disposal, Gas Oven, Microwave, Range Hood, Tankless Water Heater, Vented Exhaust Fan
Laundry Inside, Upper Level
Exterior
Exterior Feature Brick Driveway
Garage Spaces 2.0
Garage Description 2.0
Fence Block
Pool None, Association
Community Features Biking, Curbs, Dog Park, Hiking
Utilities Available Electricity Connected, Natural Gas Connected, Sewer Connected, Water Connected
Amenities Available Barbecue, Playground, Pool, Spa/Hot Tub
View Y/N Yes
View Mountain(s), Neighborhood
Roof Type Tile
Porch Covered, Stone
Attached Garage Yes
Total Parking Spaces 4
Private Pool No
Building
Lot Description 0-1 Unit/Acre, Back Yard, Corner Lot, Sprinkler System
Story Two
Entry Level Two
Foundation Slab
Sewer Public Sewer
Water Public
Level or Stories Two
New Construction No
Construction Status Updated/Remodeled,Turnkey
Schools
Elementary Schools Other
Middle Schools Jeffrey Trail
High Schools Other
School District Irvine Unified
Others
HOA Name Garden Hill
Senior Community No
Tax ID 58031203
Security Features Security System,Carbon Monoxide Detector(s),Fire Detection System,Fire Sprinkler System,Smoke Detector(s)
Acceptable Financing Cash, Cash to New Loan, Conventional
Listing Terms Cash, Cash to New Loan, Conventional
Financing Cash
Special Listing Condition Standard
Read Less
Want to know what your home might be worth? Contact us for a FREE valuation!

Our team is ready to help you sell your home for the highest possible price ASAP

Bought with Ke Xiao • Harvest Realty Development
Get More Information
- Homes For Sale in Long Beach
- Homes For Sale in Huntington Beach
- Homes For Sale in Seal Beach
- Homes for Sale in Los Alamitos
- Homes For Sale in Lakewood
- Homes For Sale in Manhattan Beach
- Homes for Sale in Redondo Beach
- Home For Sale in Sunset Beach
- Homes For Sale in Newport Beach
- Homes For Sale in Laguna Beach
- Homes For Sale in Costa Mesa
- Homes For Sale in Garden Grove
- Homes For Sale in Westminster
- Homes for Sale in Irvine
- Homes for Sale in Dana Point






