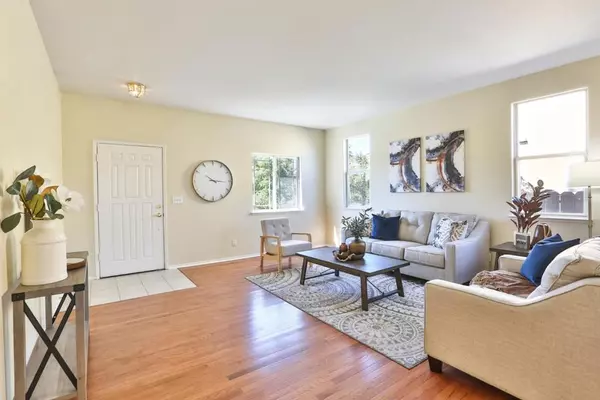$700,000
$699,000
0.1%For more information regarding the value of a property, please contact us for a free consultation.
920 Steinbeck DR Hollister, CA 95023
5 Beds
3 Baths
1,892 SqFt
Key Details
Sold Price $700,000
Property Type Single Family Home
Sub Type Single Family Residence
Listing Status Sold
Purchase Type For Sale
Square Footage 1,892 sqft
Price per Sqft $369
MLS Listing ID ML81906027
Sold Date 10/25/22
Bedrooms 5
Full Baths 3
HOA Y/N No
Year Built 1999
Lot Size 6,172 Sqft
Property Description
Lovely one-story home with abundant natural light. Enjoy birds & butterflies in the front patio, surrounded by flowers & fruit trees. Formal living room with tiled entry, hardwood flooring and high ceiling. Spacious eat-in kitchen with ample cabinetry, tiled counters and floor, storage pantry, and stainless-steel appliances. Separate family room with fireplace, hardwood flooring, and access/views of backyard. Generous main suite with walk-in closet, and private bath with tiled floor and shower enclosure, plus glass shower doors. 4 spare bedrooms with hardwood floors. Hall bath with tiled floor and tiled shower over tub. Second hall bath with tiled floor, shower stall, and glass shower doors. Enjoy your own private orchard with numerous fruit trees, and recently installed patio pavers and walkway. 2 car garage, indoor laundry, central heat, dual-pane windows, and more. Close to Hardin Elementary, grocery stores, downtown, shopping and restaurants. Easy access to commute routes!
Location
State CA
County San Benito
Area 699 - Not Defined
Zoning RR
Interior
Interior Features Attic, Walk-In Closet(s)
Heating Central
Cooling None
Flooring Tile, Wood
Fireplaces Type Family Room, Wood Burning
Fireplace Yes
Appliance Dishwasher, Vented Exhaust Fan
Laundry Gas Dryer Hookup
Exterior
Parking Features Gated, Off Street
Garage Spaces 2.0
Garage Description 2.0
Fence Wood
View Y/N Yes
View Neighborhood
Roof Type Composition
Attached Garage Yes
Total Parking Spaces 2
Building
Lot Description Level
Story 1
Foundation Concrete Perimeter
Sewer Public Sewer
Water Public
New Construction No
Schools
Elementary Schools Other
Middle Schools Other
High Schools San Benito
School District Other
Others
Tax ID 058050028000
Financing FHA
Special Listing Condition Standard
Read Less
Want to know what your home might be worth? Contact us for a FREE valuation!

Our team is ready to help you sell your home for the highest possible price ASAP

Bought with Christina Kim • eXp Realty of California Inc
Get More Information
- Homes For Sale in Long Beach
- Homes For Sale in Huntington Beach
- Homes For Sale in Seal Beach
- Homes for Sale in Los Alamitos
- Homes For Sale in Lakewood
- Homes For Sale in Manhattan Beach
- Homes for Sale in Redondo Beach
- Home For Sale in Sunset Beach
- Homes For Sale in Newport Beach
- Homes For Sale in Laguna Beach
- Homes For Sale in Costa Mesa
- Homes For Sale in Garden Grove
- Homes For Sale in Westminster
- Homes for Sale in Irvine
- Homes for Sale in Dana Point






