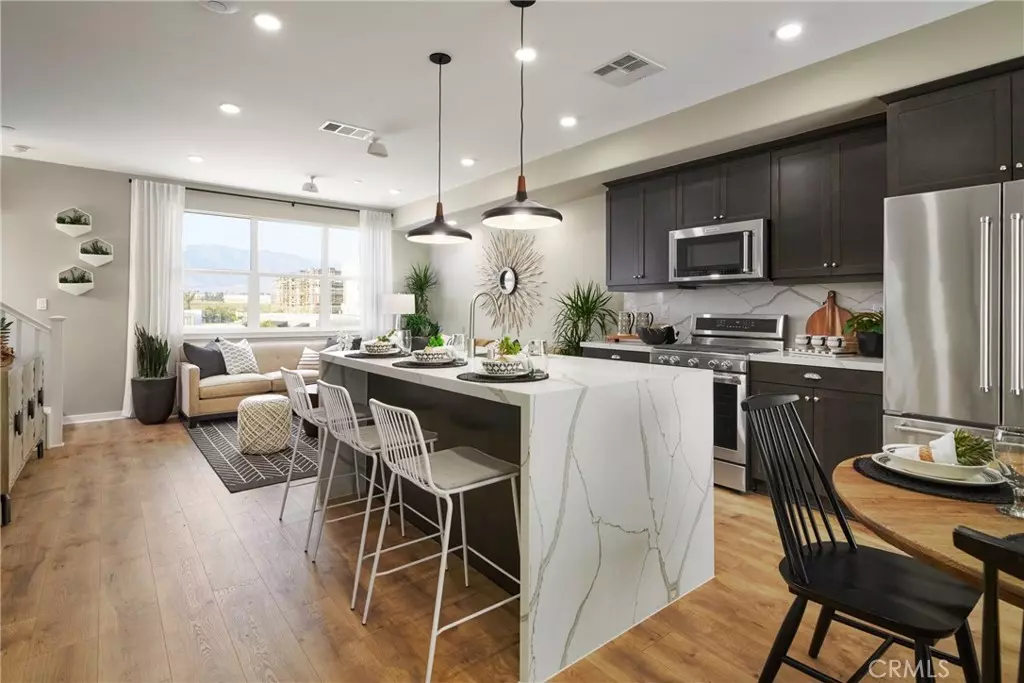$579,990
$579,990
For more information regarding the value of a property, please contact us for a free consultation.
11044 Enliven DR Rancho Cucamonga, CA 91730
3 Beds
3 Baths
1,591 SqFt
Key Details
Sold Price $579,990
Property Type Townhouse
Sub Type Townhouse
Listing Status Sold
Purchase Type For Sale
Square Footage 1,591 sqft
Price per Sqft $364
MLS Listing ID IV21063986
Sold Date 08/31/21
Bedrooms 3
Full Baths 2
Half Baths 1
Condo Fees $462
HOA Fees $462/mo
HOA Y/N Yes
Year Built 2020
Lot Size 1,001 Sqft
Property Description
A must see! This beautifully furnished* model home is now available at a great price! The Residence 2 at Enliven is a special place to call home. Offering 3 bedrooms and 2.5 baths, the dramatic kitchen upgrades include Velluto Mitered Shaker Cabinetry with satin nickel bin pulls and upgraded knobs, Calacatta Quartz kitchen countertops & island with a double waterfall edge. a KitchenAid stainless steel appliance package with a French Door Refrigerator. Enjoy the built-in shelves & cabinetry at the Office, batten board paneling at Master Bedroom, Upper Linen Cabinetry at Master Bath, stacked washer & dryer, and upgraded flooring throughout! Life at The Resort delivers on the promise of the name, resort-style carefree living! The clubhouse is elegantly appointed including a gym, yoga room, activity rooms, and spaces to rent for events. Move-in estimated for Late Summer 2021, see sales counselors for more information. Don't miss this opportunity to live at The Resort in style! *Furnishings available at additional price. Please see a Sales Counselor for more information.
Location
State CA
County San Bernardino
Area 688 - Rancho Cucamonga
Rooms
Ensuite Laundry Inside, Laundry Closet
Interior
Interior Features Storage, Walk-In Closet(s)
Laundry Location Inside,Laundry Closet
Heating Forced Air, Natural Gas
Cooling Central Air
Flooring Carpet, Tile
Fireplaces Type None
Fireplace No
Appliance Gas Range, Microwave, Tankless Water Heater
Laundry Inside, Laundry Closet
Exterior
Garage Garage
Garage Spaces 2.0
Garage Description 2.0
Pool Fenced, Heated, Association
Community Features Curbs, Gutter(s), Street Lights, Sidewalks
Utilities Available Cable Available, Electricity Connected, Natural Gas Connected, Phone Available, Sewer Connected, Water Connected
Amenities Available Fire Pit, Maintenance Grounds, Outdoor Cooking Area, Barbecue, Other, Pool
View Y/N No
View None
Roof Type Concrete
Parking Type Garage
Attached Garage Yes
Total Parking Spaces 2
Private Pool No
Building
Lot Description Close to Clubhouse, Level
Story 3
Entry Level Three Or More
Foundation Slab
Sewer Public Sewer
Water Public
Architectural Style Modern
Level or Stories Three Or More
New Construction Yes
Schools
School District Chaffey Joint Union High
Others
HOA Name The Resort
Senior Community No
Acceptable Financing Cash, Cash to New Loan, Conventional, FHA, VA Loan
Listing Terms Cash, Cash to New Loan, Conventional, FHA, VA Loan
Financing Conventional
Special Listing Condition Standard
Read Less
Want to know what your home might be worth? Contact us for a FREE valuation!

Our team is ready to help you sell your home for the highest possible price ASAP

Bought with Ethan Jeng • Exp Realty of California Inc

Get More Information
- Homes For Sale in Long Beach
- Homes For Sale in Huntington Beach
- Homes For Sale in Seal Beach
- Homes for Sale in Los Alamitos
- Homes For Sale in Lakewood
- Homes For Sale in Manhattan Beach
- Homes for Sale in Redondo Beach
- Home For Sale in Sunset Beach
- Homes For Sale in Newport Beach
- Homes For Sale in Laguna Beach
- Homes For Sale in Costa Mesa
- Homes For Sale in Garden Grove
- Homes For Sale in Westminster
- Homes for Sale in Irvine
- Homes for Sale in Dana Point






