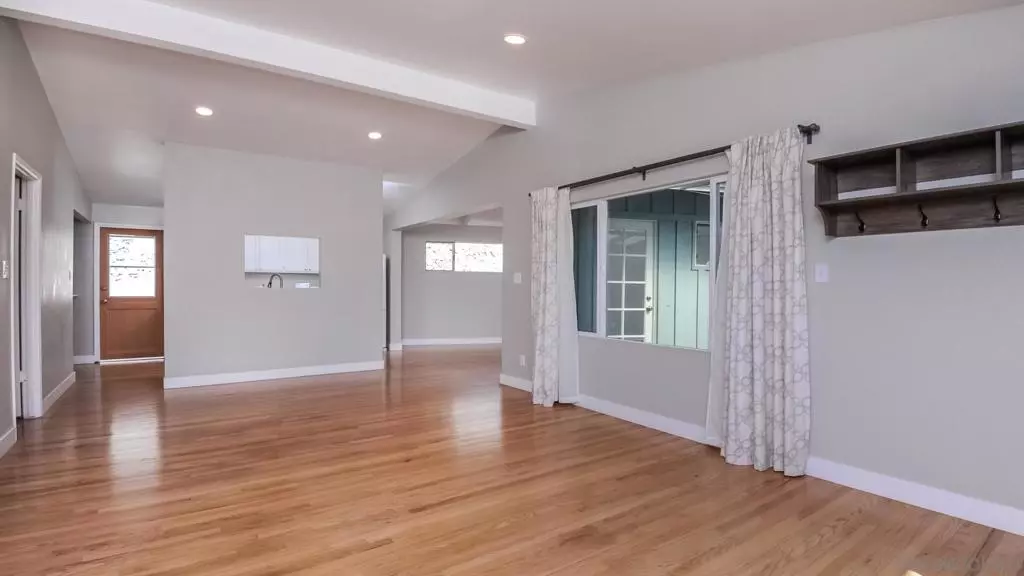$702,000
$659,000
6.5%For more information regarding the value of a property, please contact us for a free consultation.
4652 Denwood Rd La Mesa, CA 91942
3 Beds
2 Baths
1,608 SqFt
Key Details
Sold Price $702,000
Property Type Single Family Home
Sub Type Single Family Residence
Listing Status Sold
Purchase Type For Sale
Square Footage 1,608 sqft
Price per Sqft $436
Subdivision La Mesa
MLS Listing ID 210003326
Sold Date 03/04/21
Bedrooms 3
Full Baths 2
HOA Y/N No
Year Built 1955
Lot Size 6,969 Sqft
Property Description
This BEAUTIFUL home, located on a quiet CUL DE SAC, is a true La Mesa JEWEL!!! Excellent curb appeal with freshly painted exterior.Open the doors to high vaulted ceilings,exposed beams,and open floor plan.Upgrades include REAL OAK floors throughout,designer paint,scraped popcorn,recessed lighting, newer HVAC,tankless water heater,newer roof with fully PAID off solar, and indoor laundry.Enjoy the low maintenance remodeled backyard perfect for entertaining.Bonus sun room leads to 2 car garage. Welcome home! This BEAUTIFUL home, located on a quiet CUL DE SAC, is a true La Mesa JEWEL!Excellent curb appeal with freshly painted exterior.Open the doors to high vaulted ceilings,exposed beams,and open floor plan. Upgrades include REAL OAK floors throughout,designer paint,scraped popcorn,recessed lighting, newer HVAC,tankless water heater,newer roof with fully PAID off solar, and indoor laundry. Enjoy the low maintenance remodeled backyard perfect for entertaining. Bonus sun room leads to 2 car garage. Welcome home! Other Fees: 0 Sewer: Sewer Connected Topography: LL,GSL
Location
State CA
County San Diego
Area 91942 - La Mesa
Zoning R-1:SINGLE
Interior
Interior Features Ceiling Fan(s), Cathedral Ceiling(s), Open Floorplan, Recessed Lighting, Galley Kitchen, Walk-In Closet(s)
Heating Forced Air, Natural Gas
Cooling Central Air, Gas
Flooring Tile, Wood
Fireplace No
Appliance Dishwasher, Gas Cooktop, Disposal, Gas Oven, Refrigerator, Tankless Water Heater
Laundry Gas Dryer Hookup, Inside
Exterior
Parking Features Driveway
Garage Spaces 2.0
Garage Description 2.0
Fence None
Pool None
Utilities Available Sewer Connected, Water Connected
View Y/N No
View None
Roof Type Shingle
Attached Garage No
Total Parking Spaces 4
Private Pool No
Building
Story 1
Entry Level One
Level or Stories One
Others
Senior Community No
Tax ID 4702702300
Security Features Carbon Monoxide Detector(s),Smoke Detector(s)
Acceptable Financing Cash, Conventional, FHA, VA Loan
Listing Terms Cash, Conventional, FHA, VA Loan
Financing Conventional
Read Less
Want to know what your home might be worth? Contact us for a FREE valuation!

Our team is ready to help you sell your home for the highest possible price ASAP

Bought with Louis Goletto • eXp Realty of California Inc

Get More Information
- Homes For Sale in Long Beach
- Homes For Sale in Huntington Beach
- Homes For Sale in Seal Beach
- Homes for Sale in Los Alamitos
- Homes For Sale in Lakewood
- Homes For Sale in Manhattan Beach
- Homes for Sale in Redondo Beach
- Home For Sale in Sunset Beach
- Homes For Sale in Newport Beach
- Homes For Sale in Laguna Beach
- Homes For Sale in Costa Mesa
- Homes For Sale in Garden Grove
- Homes For Sale in Westminster
- Homes for Sale in Irvine
- Homes for Sale in Dana Point






